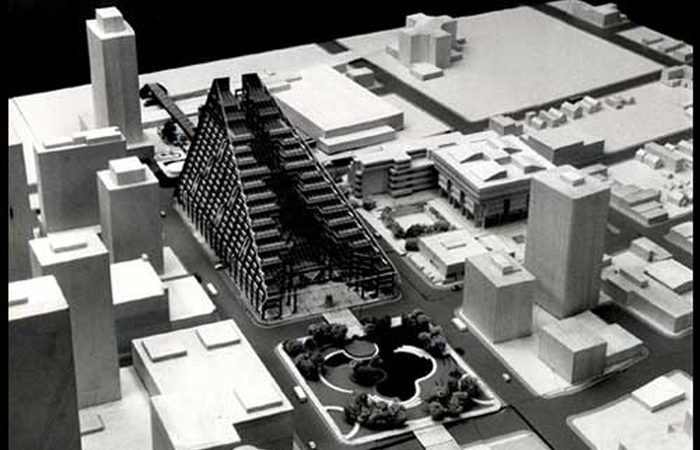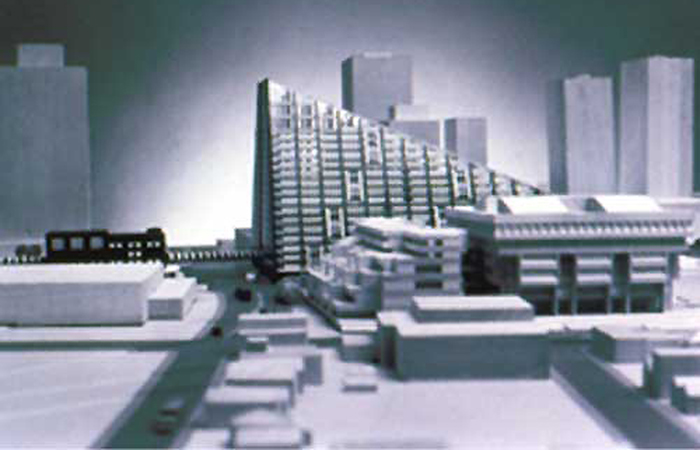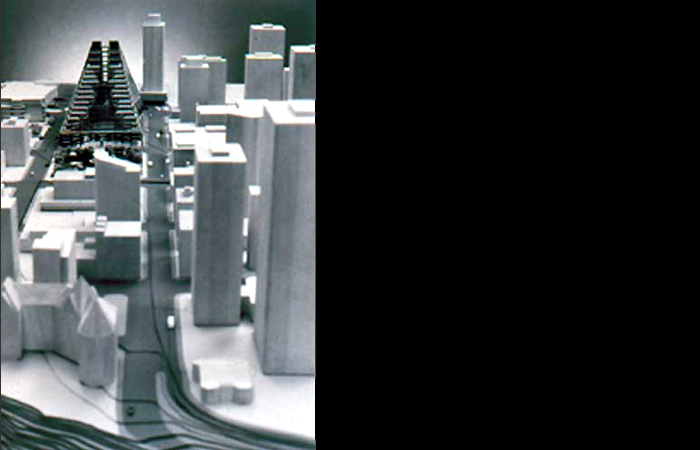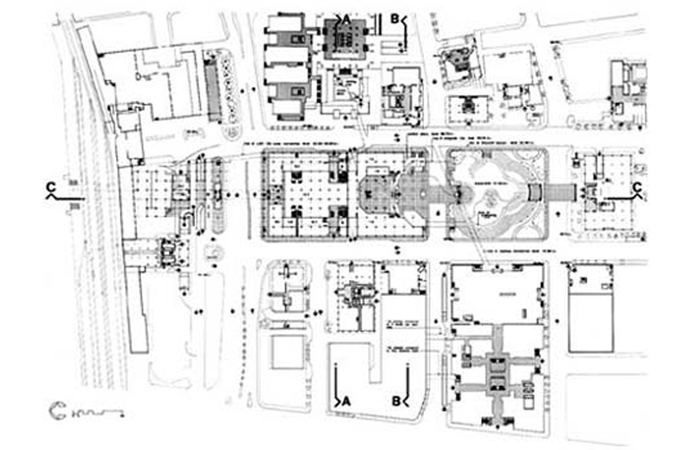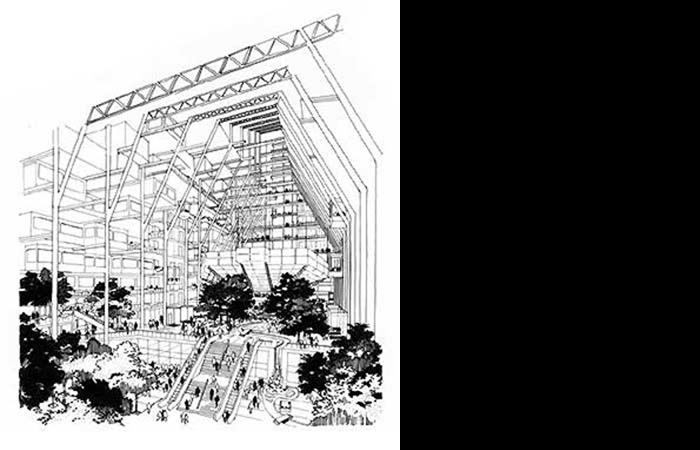edmonton city hall
edmonton, alberta, canada
This 20-story building was developed to maximize the use of the sun to both light and heat the structure in the harsh Canadian climate. This structure houses city offices, galleries and a multi-level civic garden in the form of a central atrium.
The outer skin of the structure consists of a tent-like, glass covering, which captures the sun and provides an insulating layer to the “inner” building which is responsible for concentrating the previously dispersed civic functions under one roof. The atrium, insulated from the winter extremes, is the focal point of the complex as well as the community of Edmonton. Major pedestrian circulation routes connect this central space to the surrounding streets.

