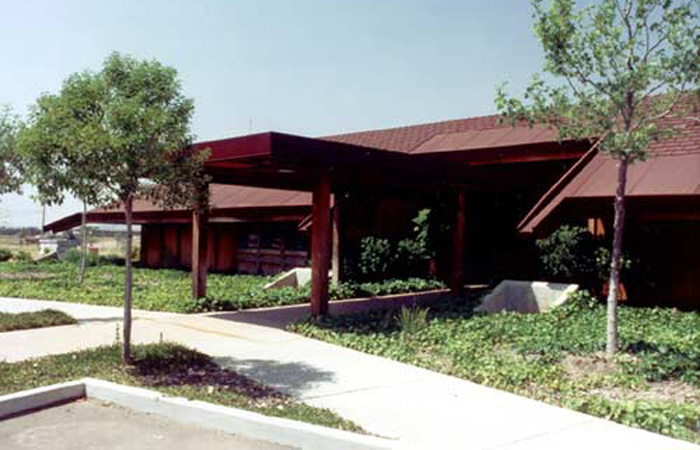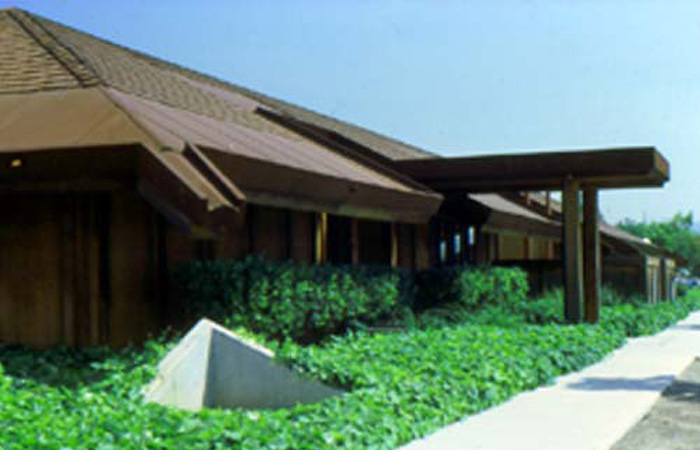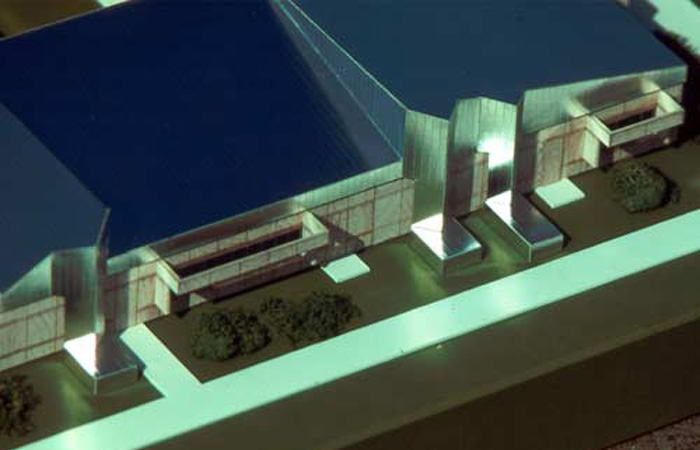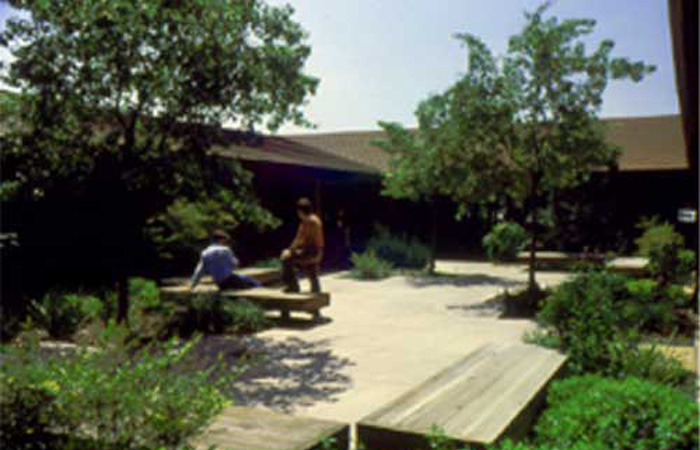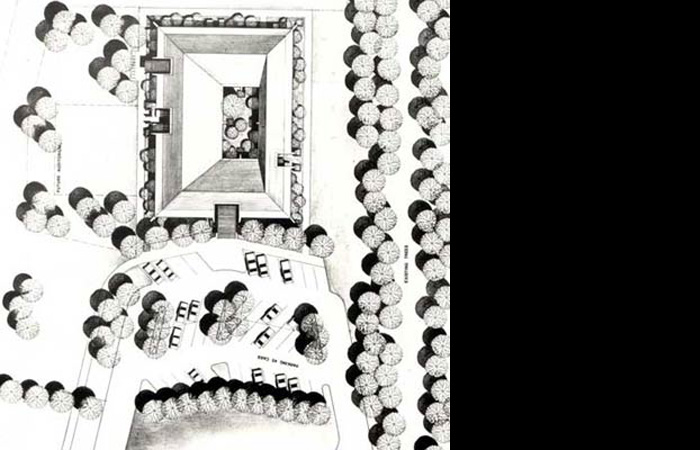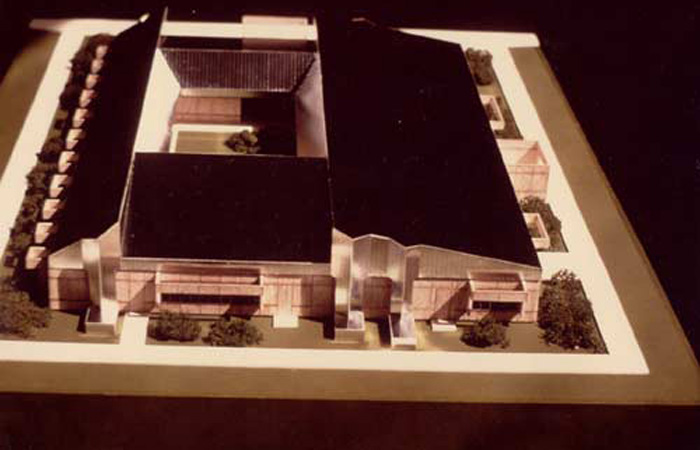university of california, davis, applied sciences building
livermore, california
The University of California, Davis, Applied Sciences Building in Livermore is a multi-functional facility of approximately 11,000 square feet, which integrates administrative facilities and classroom spaces with ancillary functions such as a library and audio-visual facilities. Due to the growth of this facility, UC Davis later initiated a Master Plan study which included a neighboring 1,800 square foot multi-purpose student center.
The facility is organized to surround a landscaped courtyard which is easily accessible to building occupants for classes or meetings. The design form responds to the environmental and climatic aspects of Livermore, an area known for high temperatures and long periods of strong, steady winds.
The building successfully exploits a number of environmental design techniques to respond to these climatic conditions, including long overhangs and a protected courtyard. The materials for the facility harmonize with its “high-tech” application, as well as its rustic setting. The wood finish and the “core-ten” steel roof provide the sought after design qualities with a minimum of maintenance.

