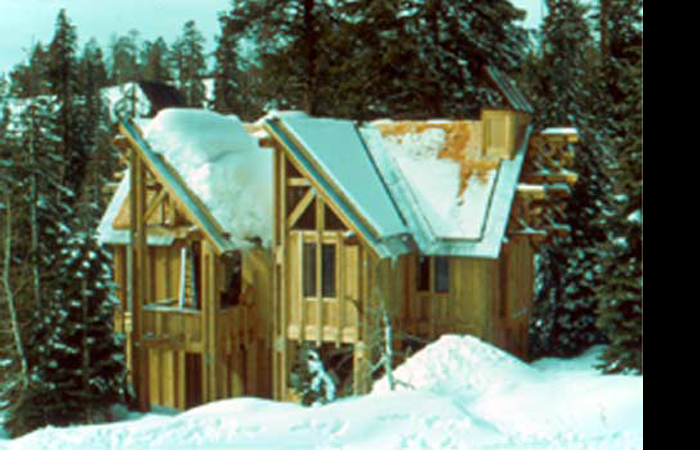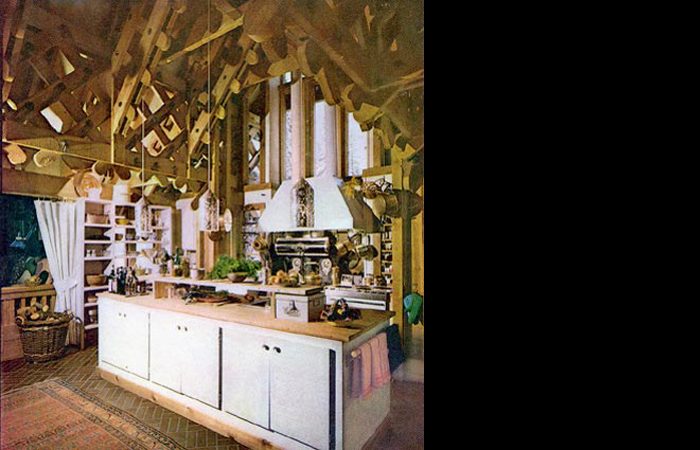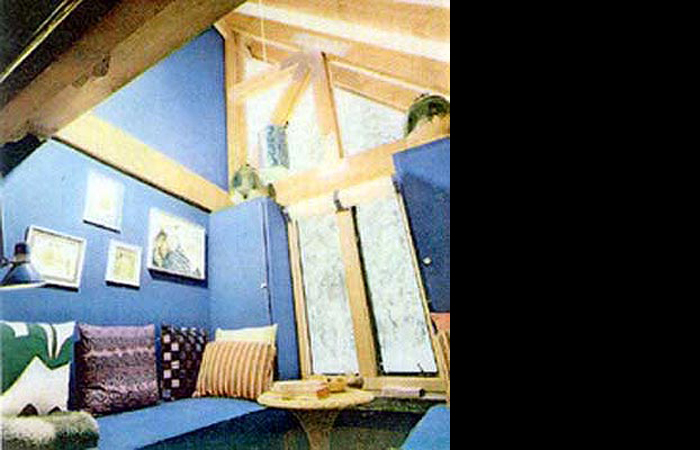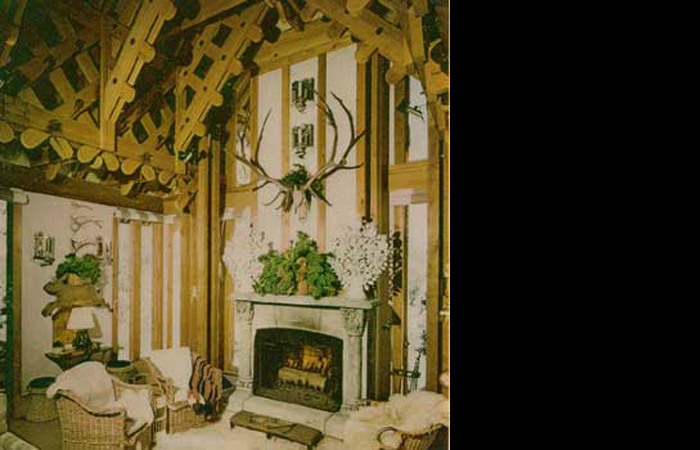rocchia four season home
bear valley, california
Developed by blending forms of railroad trestles and the verticality of surrounding trees, this mountain chalet interior design stresses space and flexibility in function. Alcoves can be split off as additional sleeping areas.
Heavy panelization on the exterior acts as a bumper to prevent damage from large ice blocks which can slide from the roof. The house required large amounts of timber due to snow loads which can reach up to 400 pounds per square foot in this area of the High Sierras.




