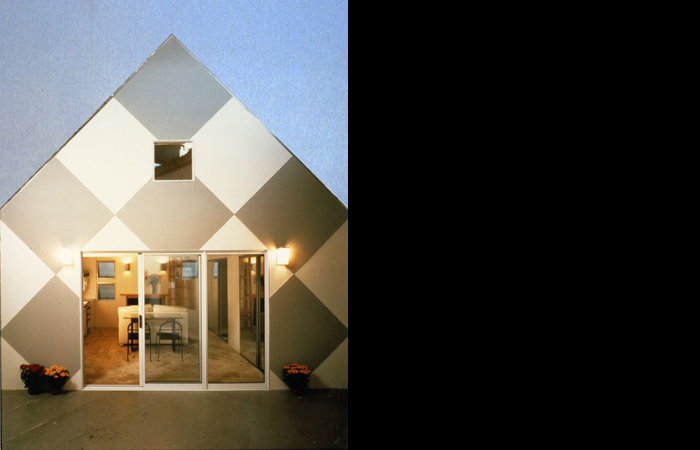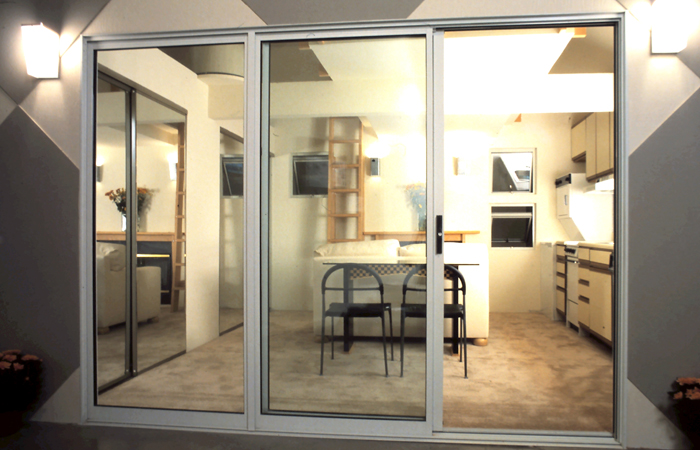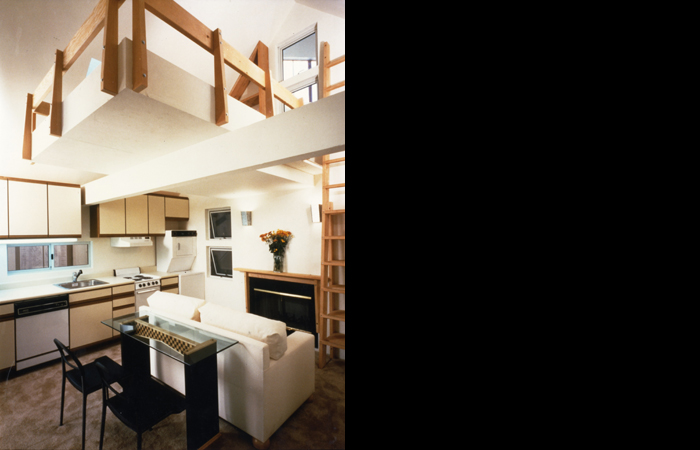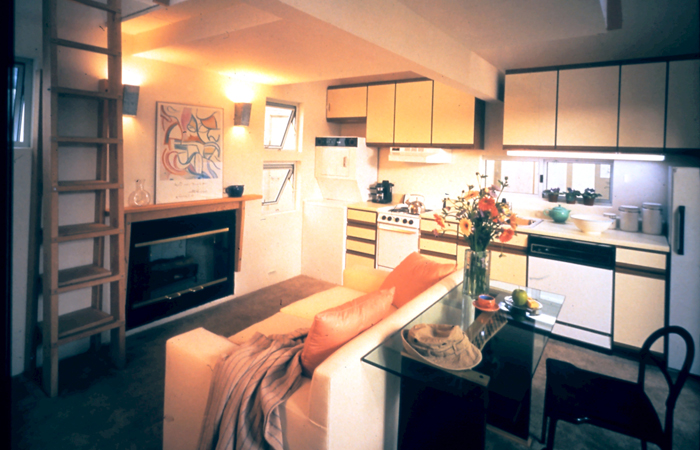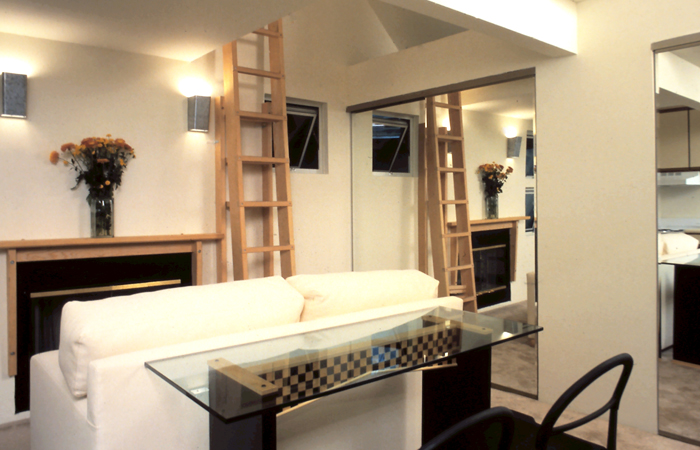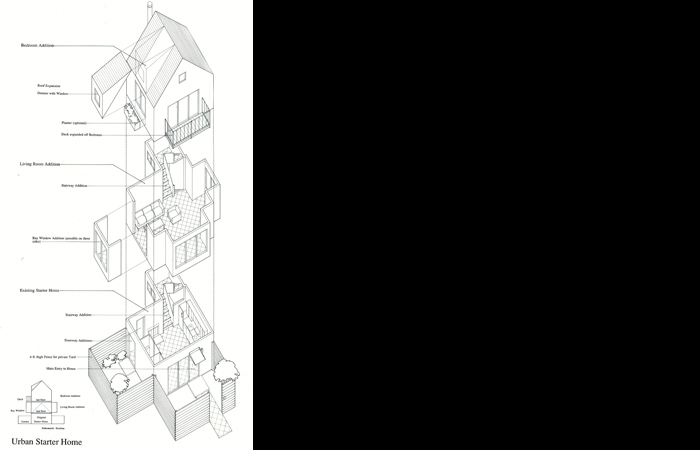starter house: ccac exhibit
san francisco, california
Designed as a flexible response to the increasing demand for affordable housing in both urban and suburban settings, this 300 square feet starter home first appeared at a CCAC Exhibition.
Consisting of a one-story, single room house with a loft that fits into the pitched roof, this project has a slab-on-grade foundation and uses conventional wood framing, sliding doors and nail-on windows. Each home is finished simply with painted plywood on the exterior, sheetrock on the interior walls, carpet on the floor and asphalt shingles on the roof.
Via several architectural techniques, the interior space gives the feeling of being more expansive than its actual size. The pitched roof allows for a 16 foot high ceiling. Two skylights in the roof give the room added light. The closet and bathrooms use sliding mirrored doors that reflect the interior walls for visual enlargement.

