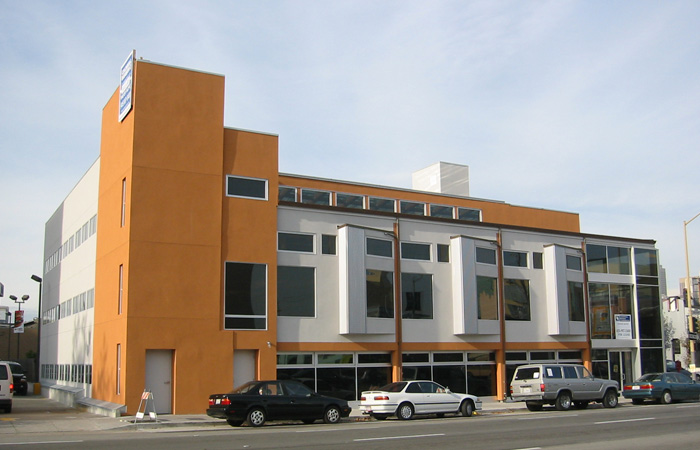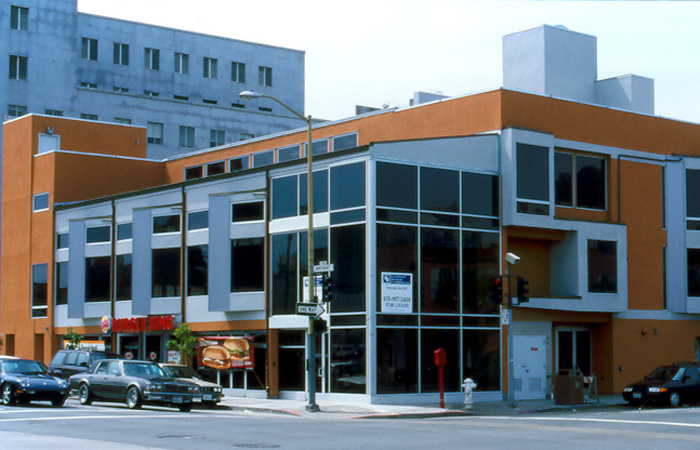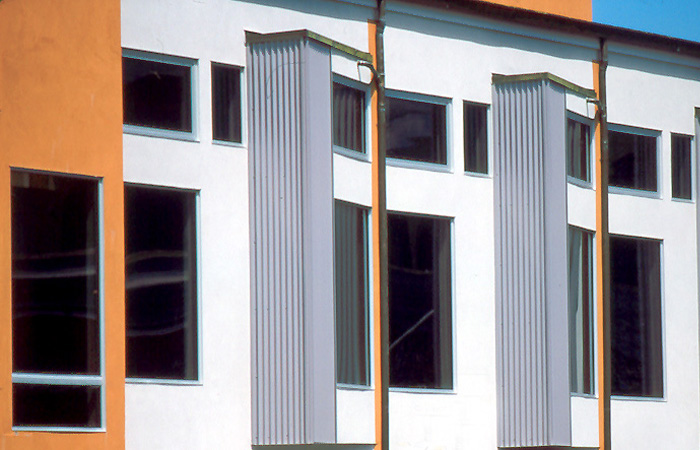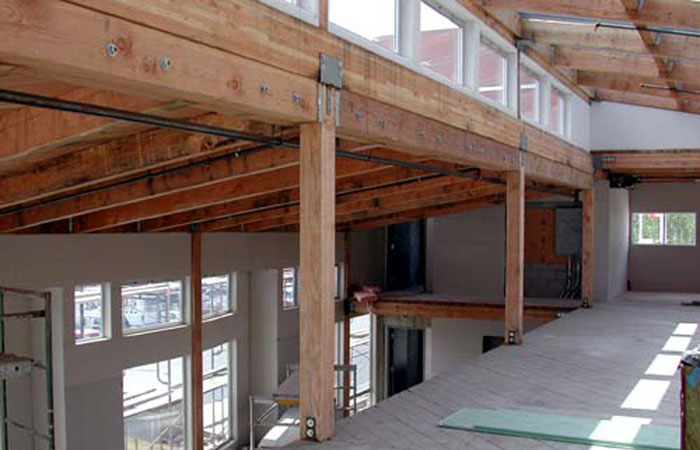800 bryant street retail and office building
san francisco, california
This project involved post and beam construction, a mode of wood structure not commonly used in the area. The site's height was limited to 30 feet, so the design was expanded vertically via this structural system.
The first floor houses a restaurant while the floors above are used for office space. The skylights are 50 feet in length, which is unusually long in this type of structure. A spacious roof deck can be utilized as an employee break area. The project resides in the bustling South of Market district in San Francisco.




