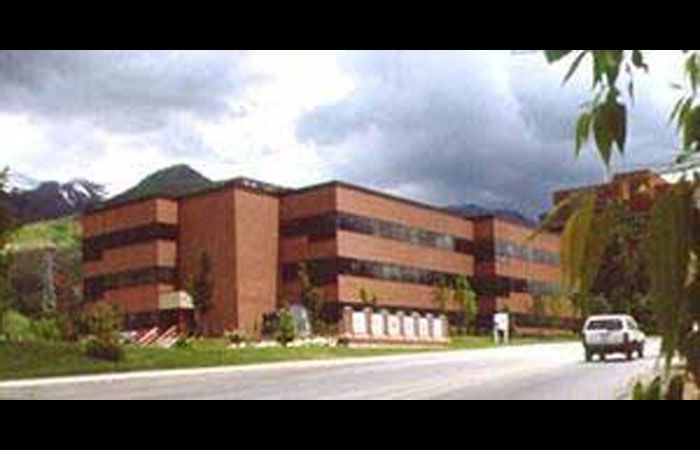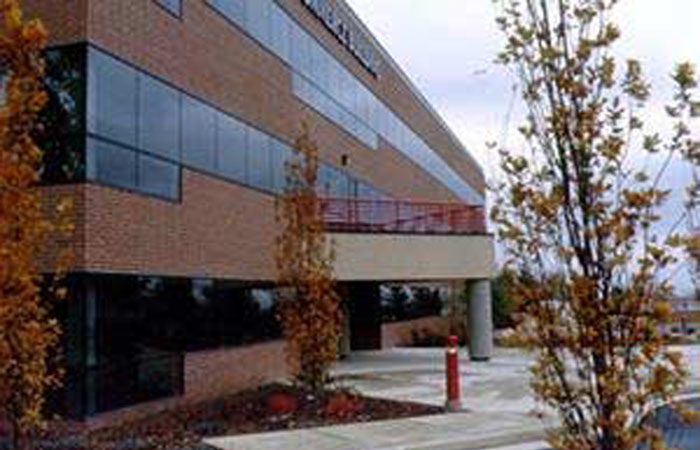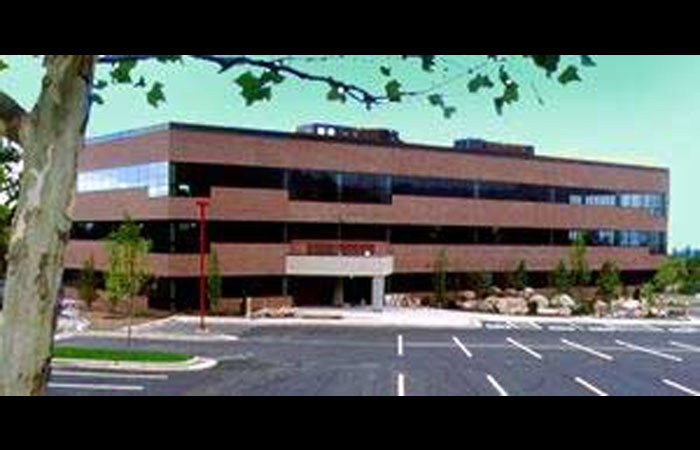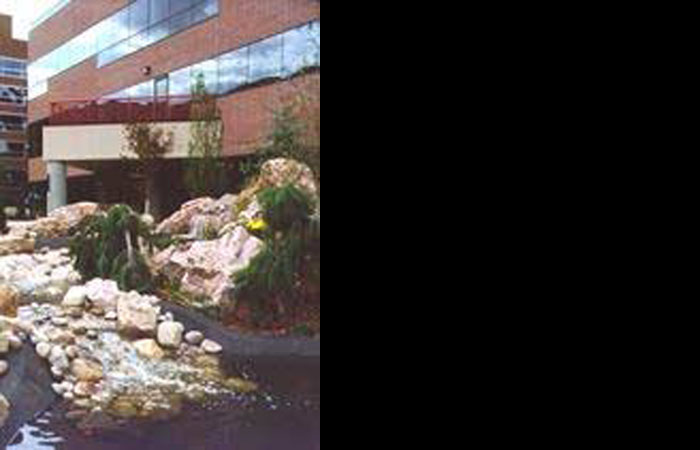industrial park research center
ogden, utah
Originally part of the complex's master plan, the research and development center and park were additions to the original construction project.
This new building utilized elements of the vocabulary from the existing structures. Built in partnership with Hairabedian Architects of Denver, Colorado, this steel-framed building provides 40,000 square feet of office space plus an outdoor landscaped park. Special detailing on the exterior surfaces were incorporated in the design since this region is accustomed to harsh winds ranging from 100 to 125 mph.




