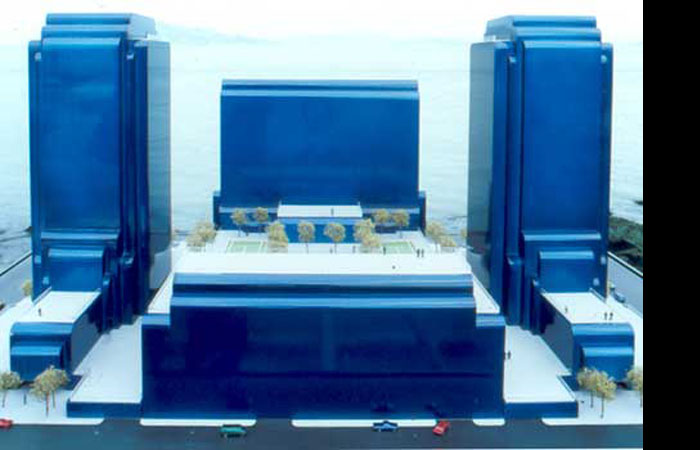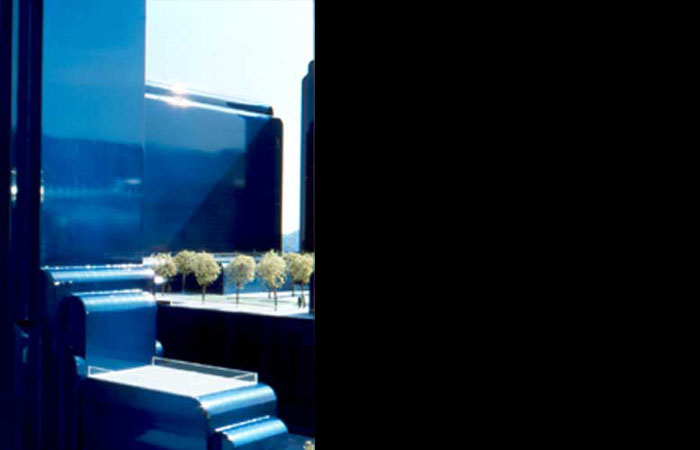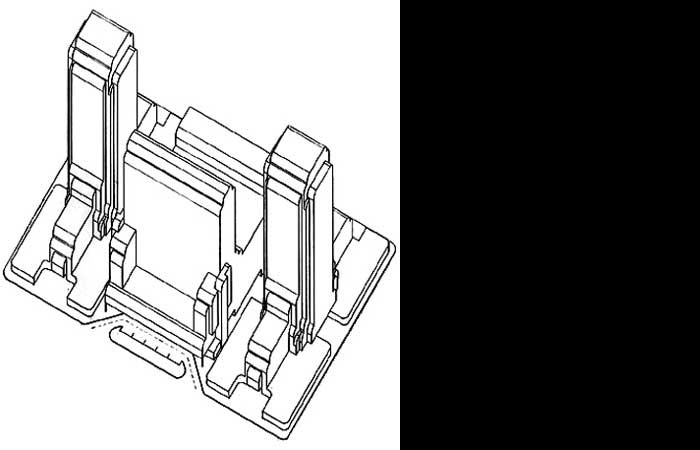glendale center offices, hotel, and parking structures
glendale, california
The Glendale Center is a multi-use complex incorporating commercial offices and retail space, a hotel, parking structure, and sports center. The total project includes: two 25-story office towers with a total of 617,088 square feet of space, a 20-story hotel with restaurant and convention facilities, ground level commercial space, three levels of below grade parking, an additional 6-story above grade parking structure, and finally, a fully equipped sports center.
The project features many innovative design characteristics, such as the blue glass exterior. Each of the towers is designed as an independent building that can integrate into the whole composition through the use of common building materials and a consistent building vocabulary.



