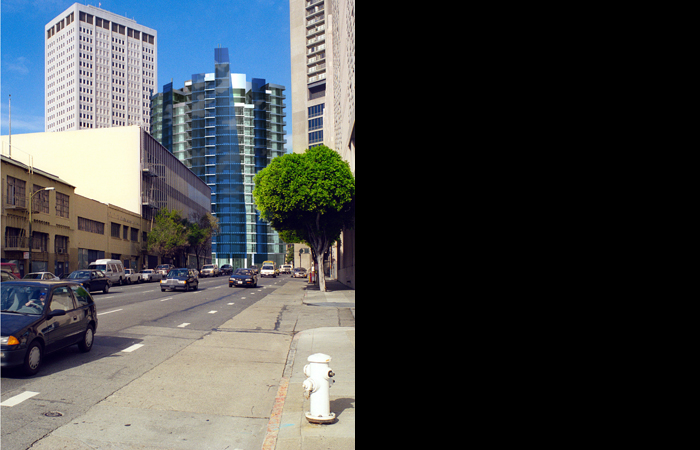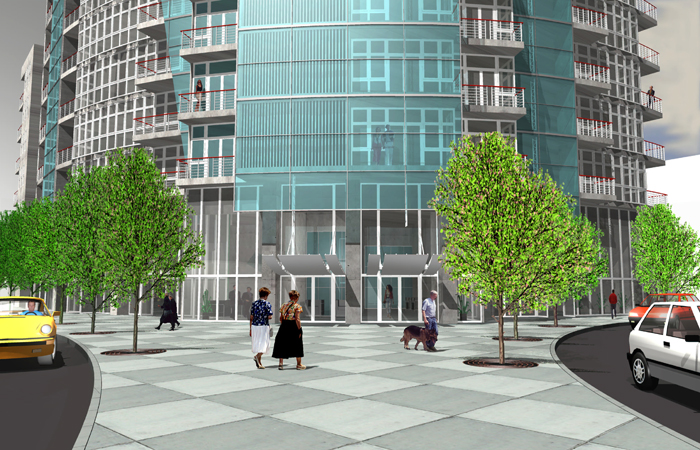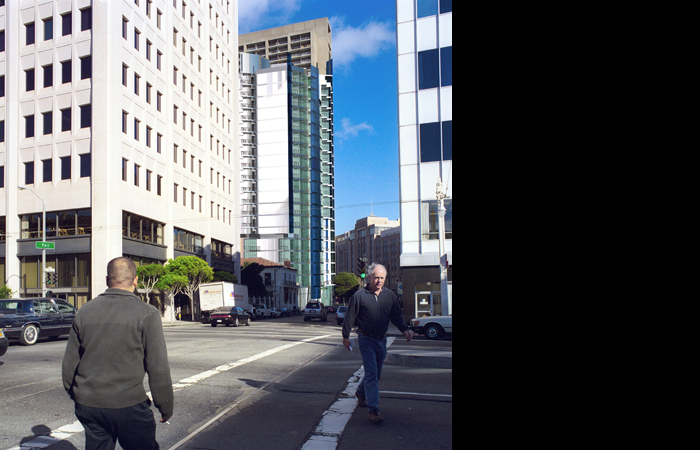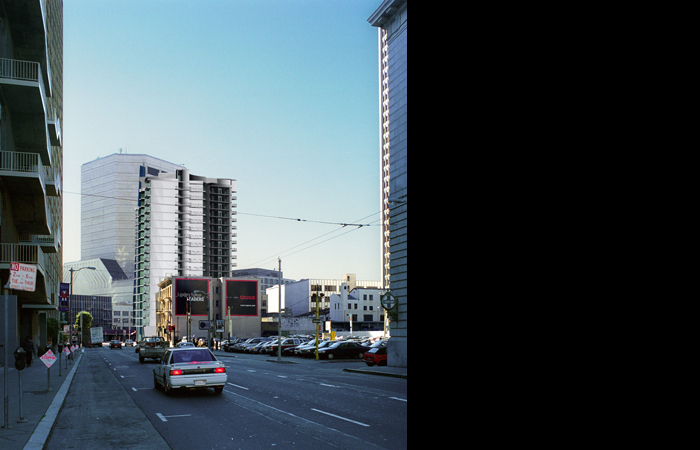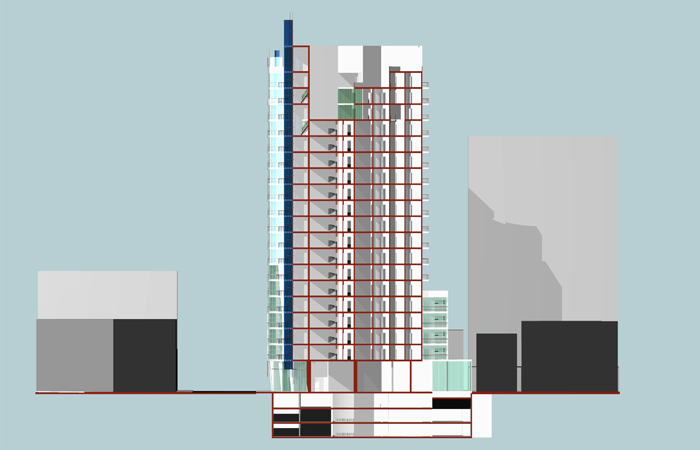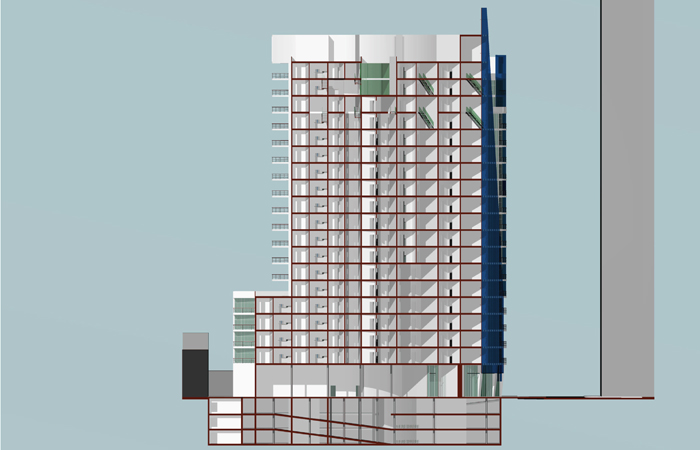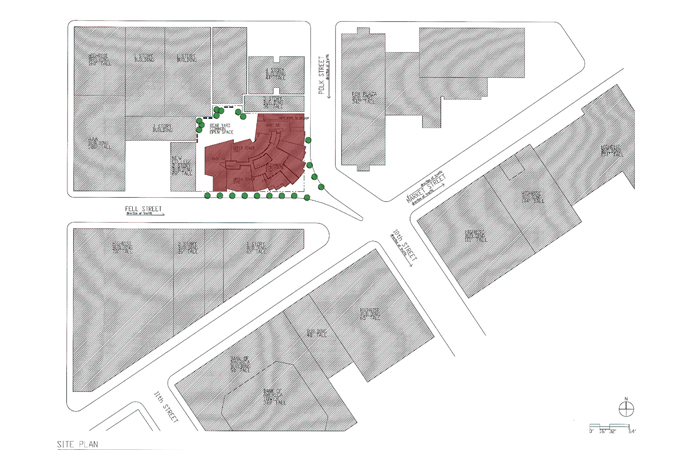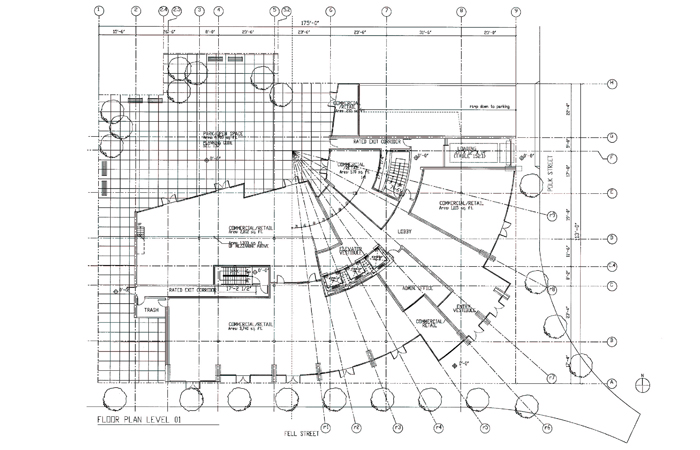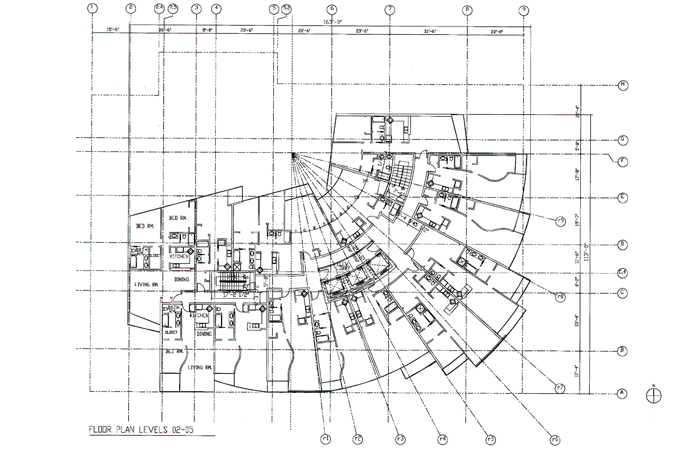bovet place
san francisco, california
Bovet Place is a mixed-use high-rise residential building with below grade parking and street level commercial retail. The project consists of 179 residential units with the top two levels comprising double-height, loft style living. The challenge of this project is the unusual site within a complex urban setting. A convergence of three major streets at this site indicates a focal point at the approach to the building.
The fan shaped plan is a response to the unusual site and designed to maximize view access. Within the individual unit, special considerations were taken to provide light, air, and open space.

