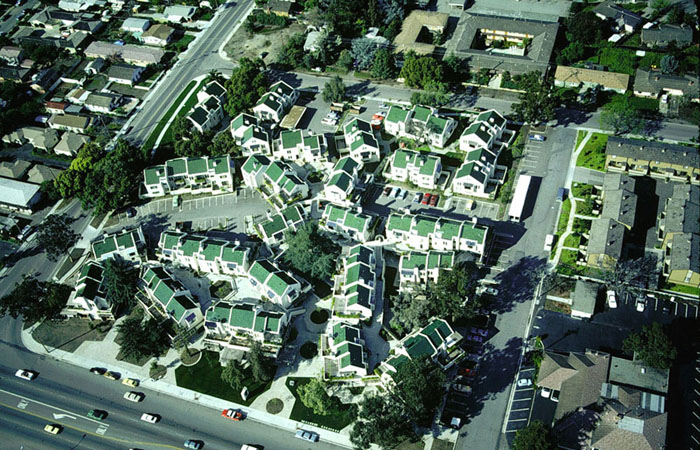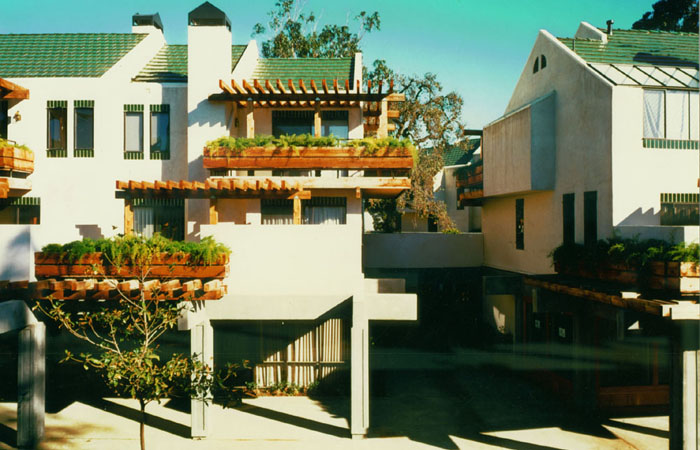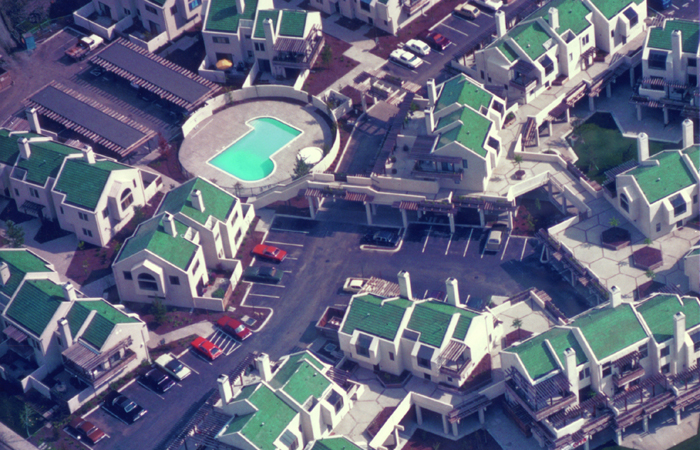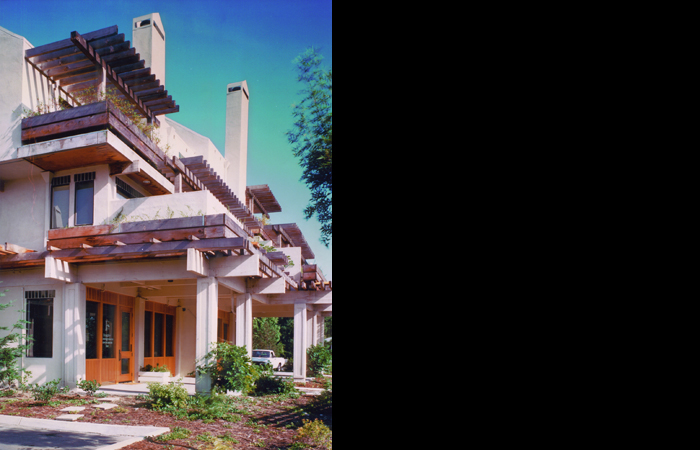two worlds
mountain view and pleasant hill, california
mountain view
The Two Worlds mixed-use project is a “zero commute” community incorporating 62 units of housing over 20,000 square feet of commercial offices and retail space, with ample parking for both aspects. Two Worlds successfully integrates these functions by the careful control of physical, acoustical, and visual separation. The site encompasses an entire city block and bridges the gap between a typical American commercial development strip and an area of single-family residences.
Existing heritage trees influenced the configuration of the building masses and were incorporated into the creation of courtyards, creating irregularly shaped plazas. The use of green tile roofs enhances the relationship between the trees and the buildings and helps to reinforce the natural aspect of the site.
As an effort to unify decentralized areas, the Two Worlds concept is applicable to the many commercial strip developments indigenous to the roadways of America. This project was the first of its kind to be funded by a major financial institution. Its resulting success has opened a whole new concept in American infill development.
pleasant hill
Two Worlds in Pleasant Hill integrates housing and commercial uses on a suburban village concept that encompasses three city blocks with 51,000 square feet of ground level commercial office/retail space and over 150 second-level residential condominiums.
The heavily landscaped, unique site plan is a “car free” environment with courtyards and second level pedestrian walkways. Landscaping, exterior materials, and architectural detailing were designed to be compatible with the suburban context while creating a unique residential setting that evokes the atmosphere of a small village. The units face the courtyards, away from the parking plazas, providing intimate spaces and retreats from the surrounding suburban activity.





