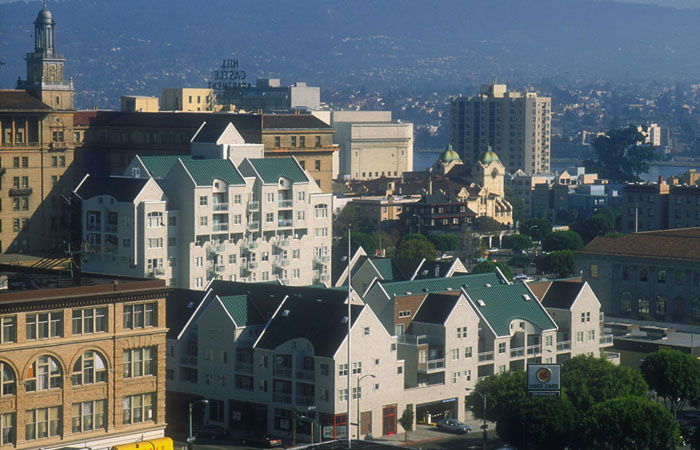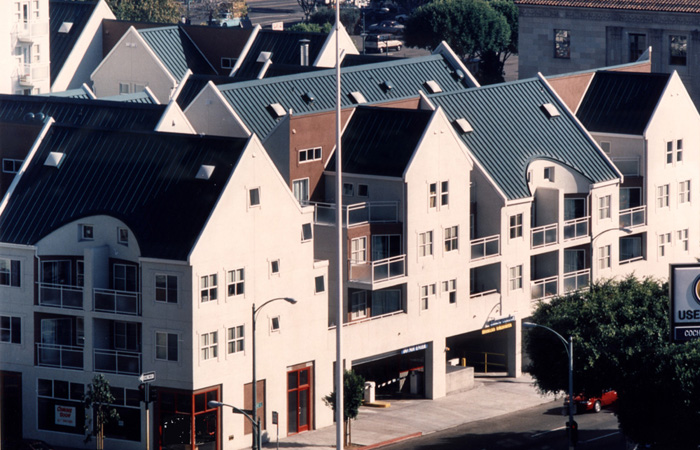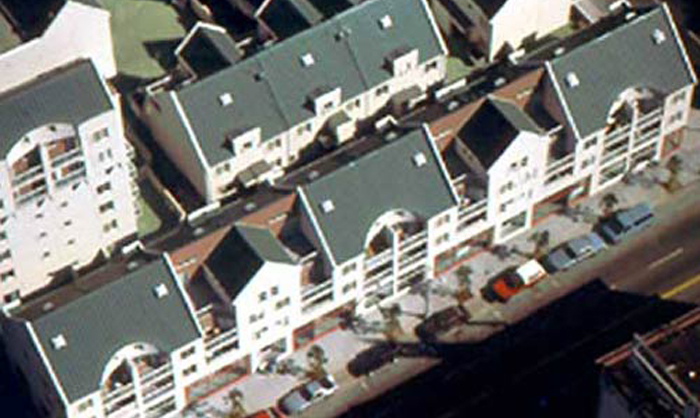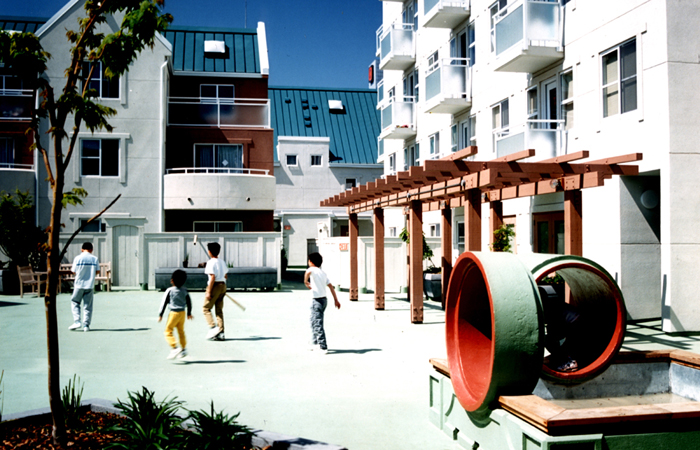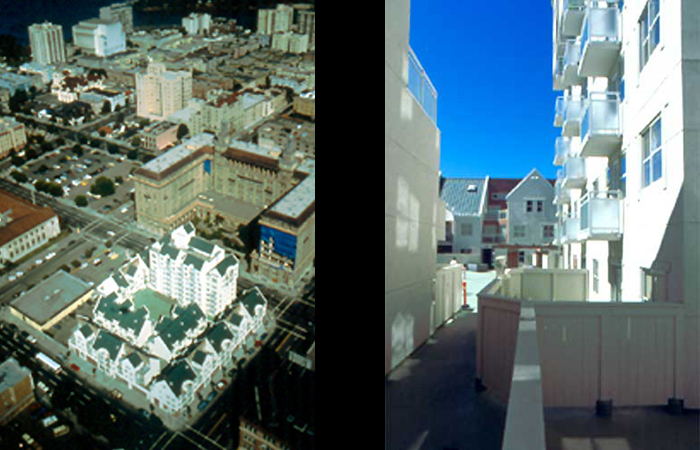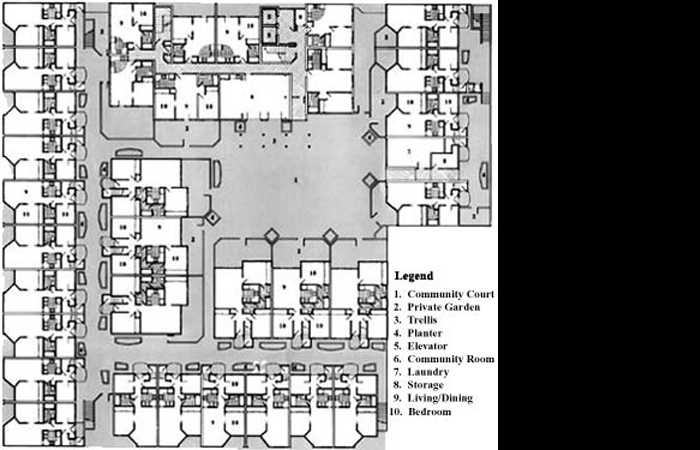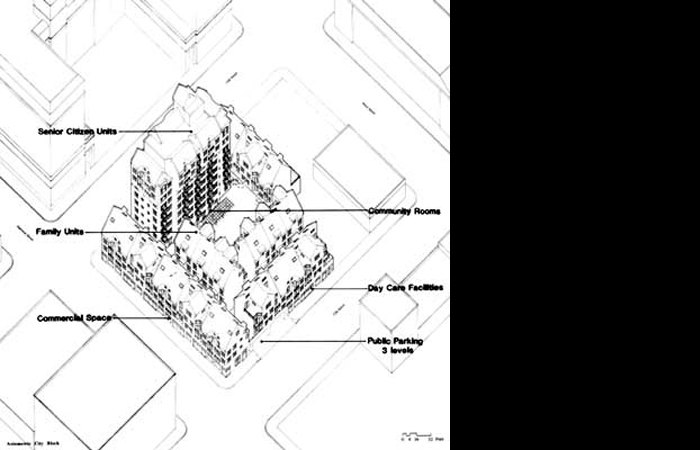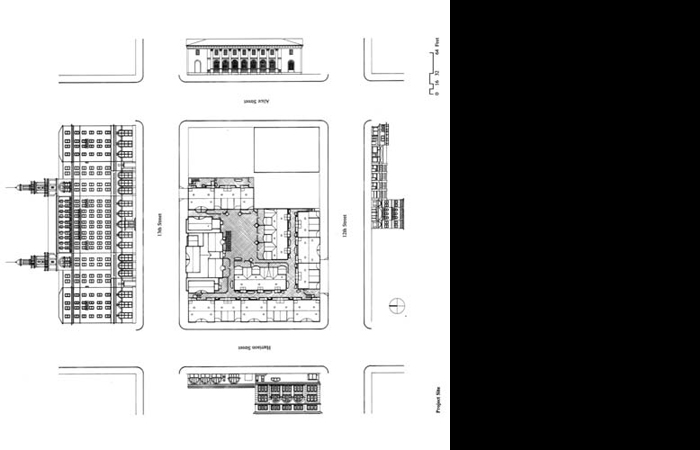frank g. mar community housing
oakland, california
The Frank G. Mar Community Housing development is a mixed-use project consisting of 119 low-income and elderly housing units situated over 12,500 square feet of street-front commercial space, a 3,000 child care center, and 275 parking spaces.
This project was featured as a National Building Museum's affordable housing online exhibit, entitled Designing an American Asset.
Located in downtown Oakland, the project was designed as an urban village featuring pitched roofs which evoke the traditional American image of a home. A mid-rise tower contains units primarily occupied by seniors while families occupy townhouses oriented to private courtyards at the plaza level.

