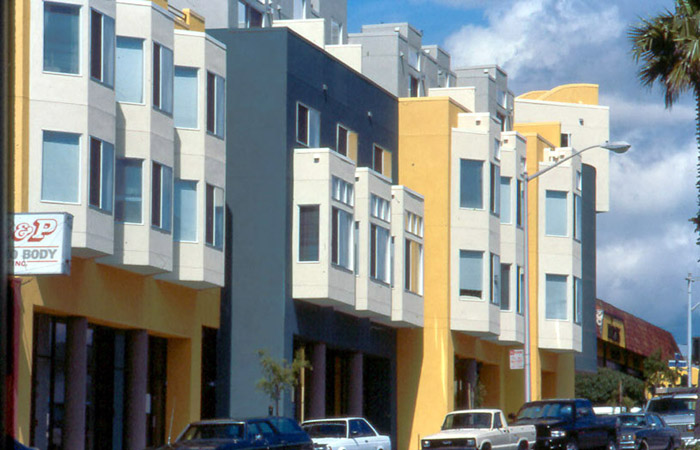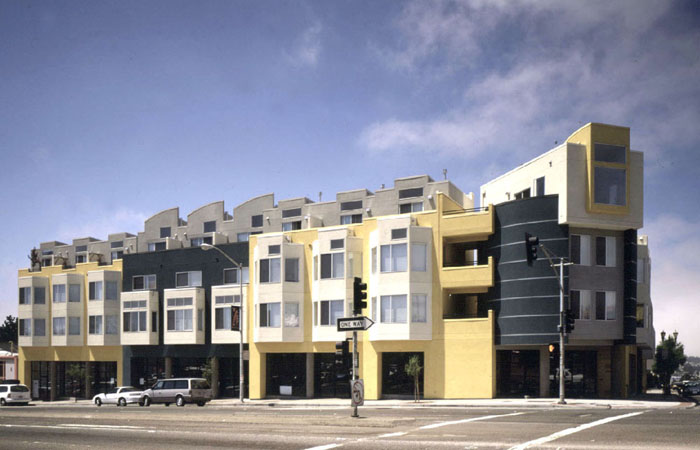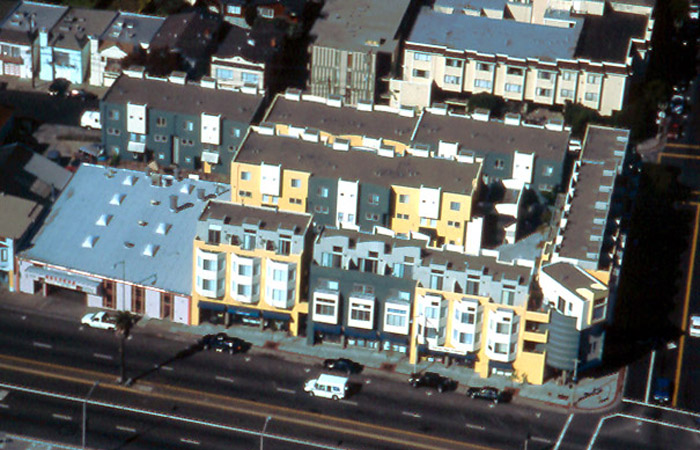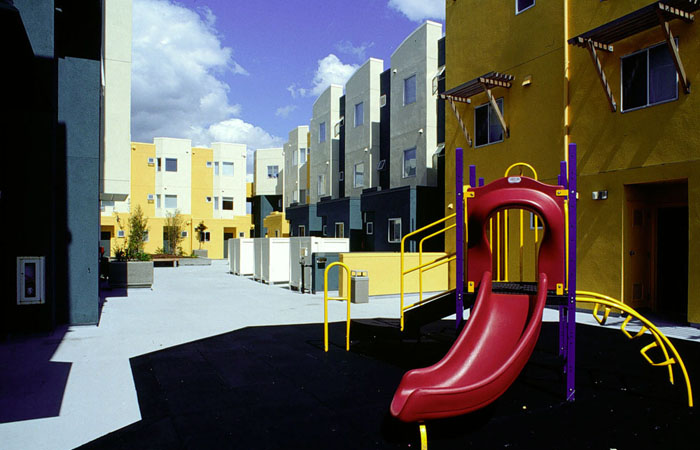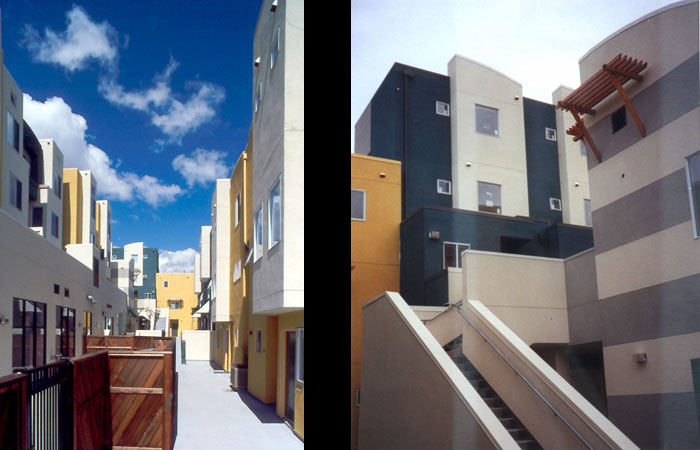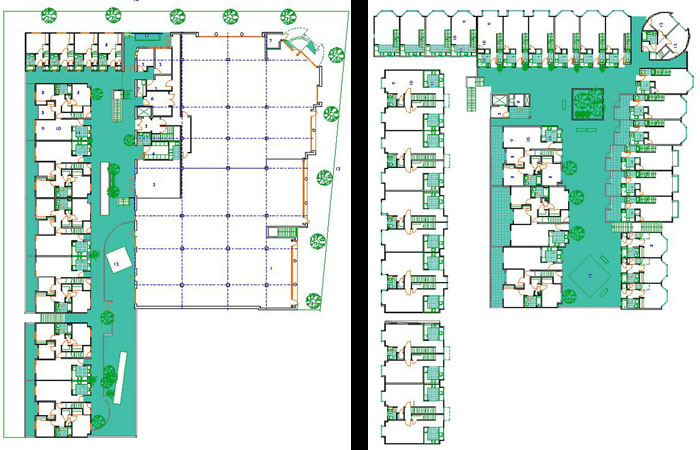schoolhouse station
daly city, california
This affordable mixed-use development consists of 47 units, 72 parking spaces, and 13,300 square feet of commercial retail space on a 17,000 square foot urban site. Unit types range from two to four bedroom wood frame town homes and flats over a concrete podium, housing the ground floor commercial space and day care center.
Parking is located in a below grade garage on this sloping urban lot. Provisions for fully accessible and adaptable units have been provided. Common facilities include a community room, manager’s office, laundry and tenant storage facilities as well as a common courtyard and open spaces. The design includes provisions for a 3,400 square foot child care center and accompanying exterior play space.

