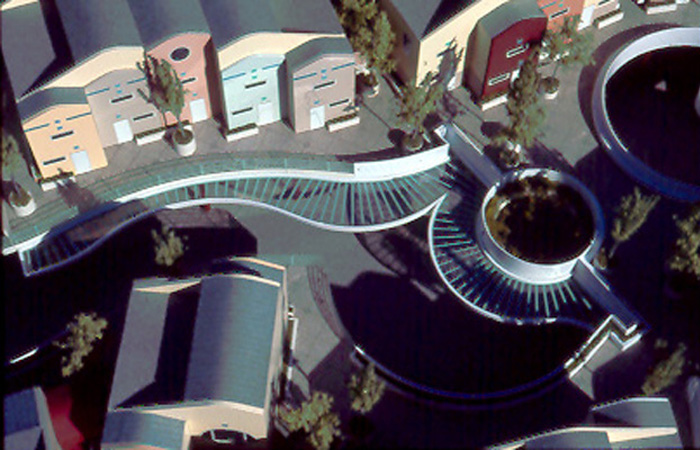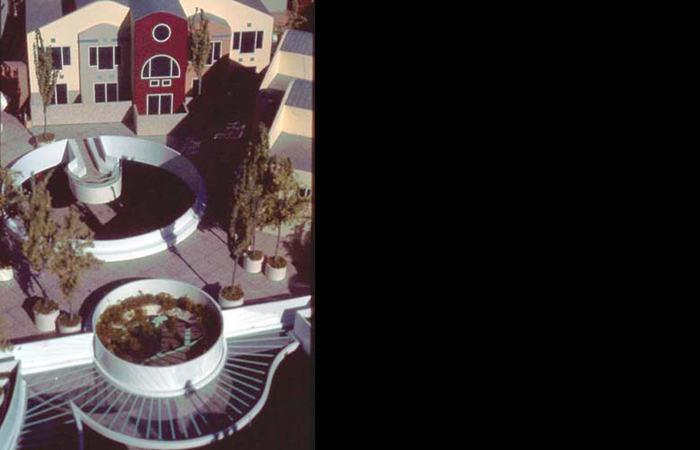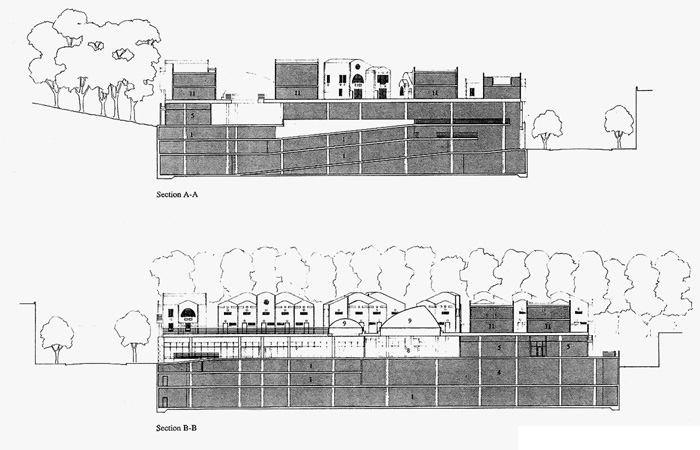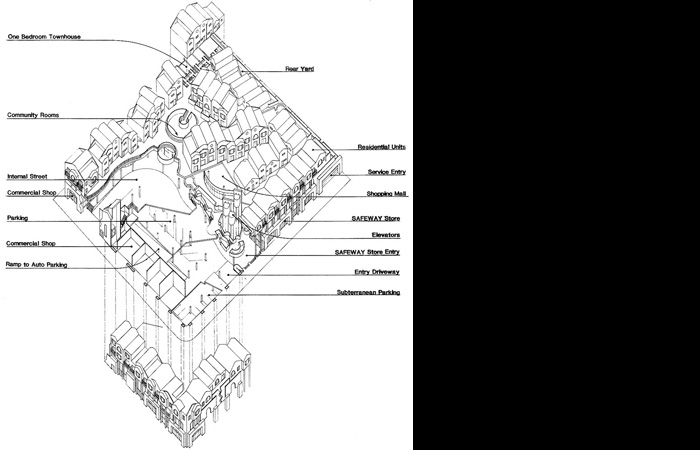richmond square
san francisco, california
The Richmond Square project is a major mixed-use urban infill development for the Richmond District of San Francisco. The project consists of 53,000 square feet of residential space and 58,000 square feet of commercial space (including a Safeway store) with 300 parking spaces on three levels.
The project, although large, was designed to fit comfortably into the existing architectural context. The façade is broken into a multitude of components, surfaces, and materials reflecting the sizes, shapes, and eclectic expressions of the Richmond neighborhood vernacular.





