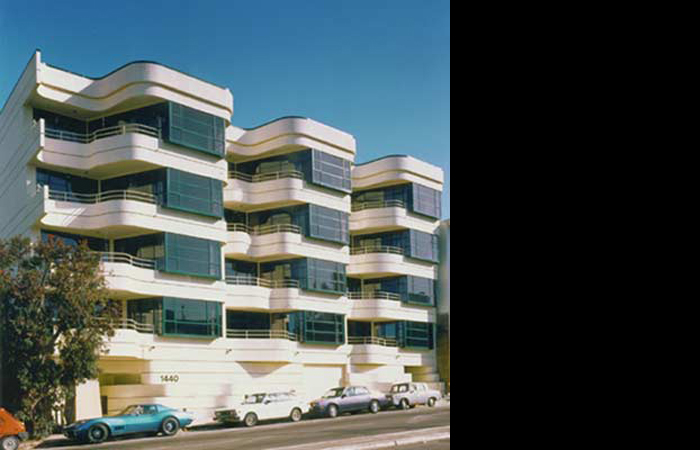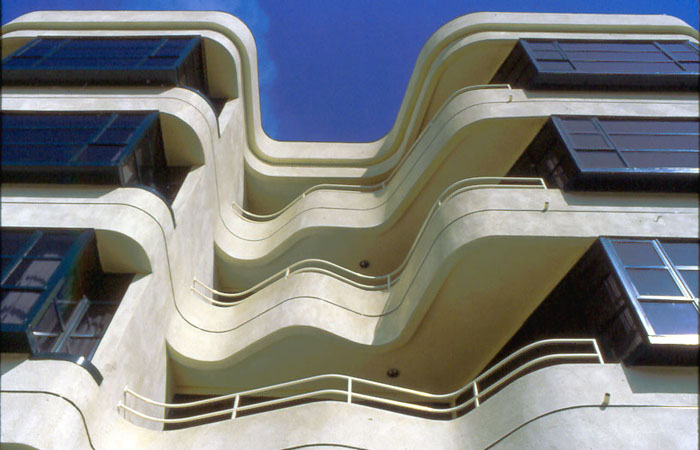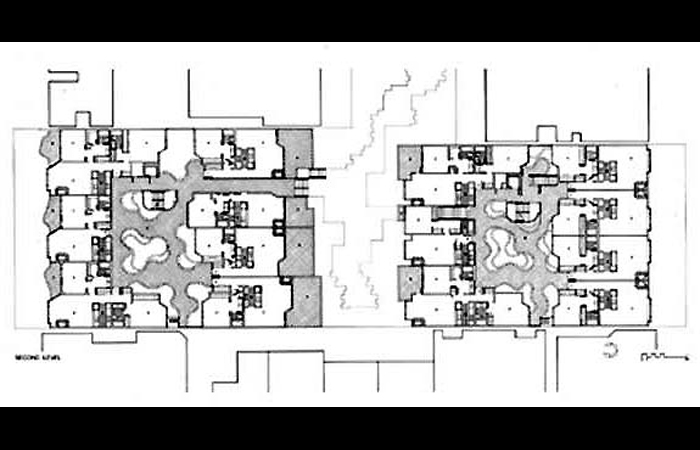broadway/vallejo apartments
san francisco, california
Situated on a through block parcel near the bottom of Russian Hill in San Francisco, this residential project consists of 49 one and two bedroom units built atop one level of parking. Landscaping was integral to the design of the building. It provided a focus to the quiet central courtyards as well as further softening the curvilinear street façade.
The Broadway elevation is the building’s most exuberant. The curvilinear decks on this façade are a response to the turbulence of movement along the traffic corridor, intensified at this location by the proximity of the mouth of the Broadway Tunnel.
The building façade may be seen as a reinterpretation of the bay window form which characterizes so much of the housing stock of San Francisco.



