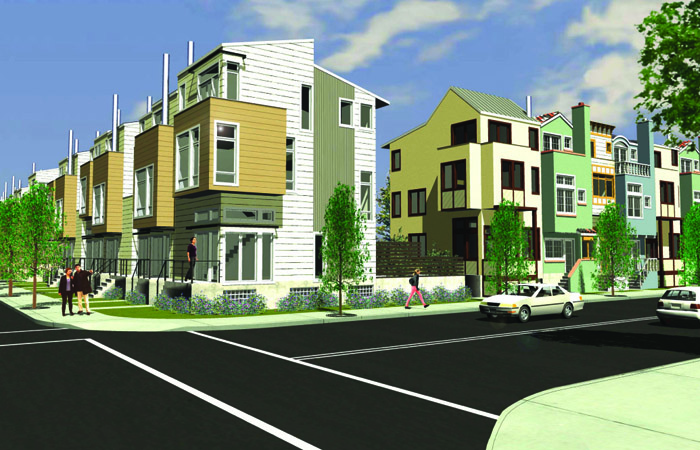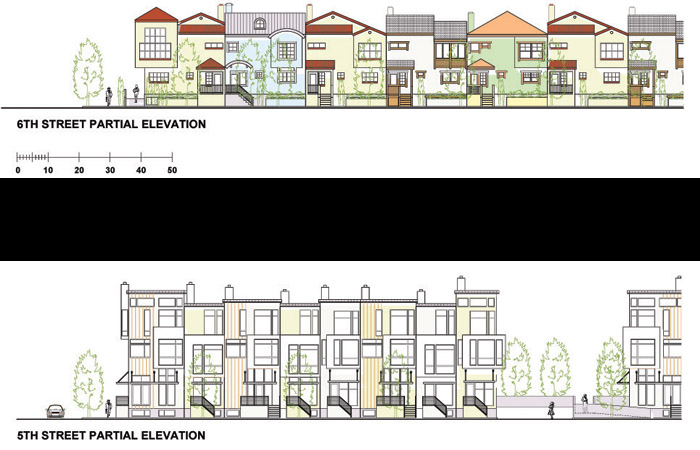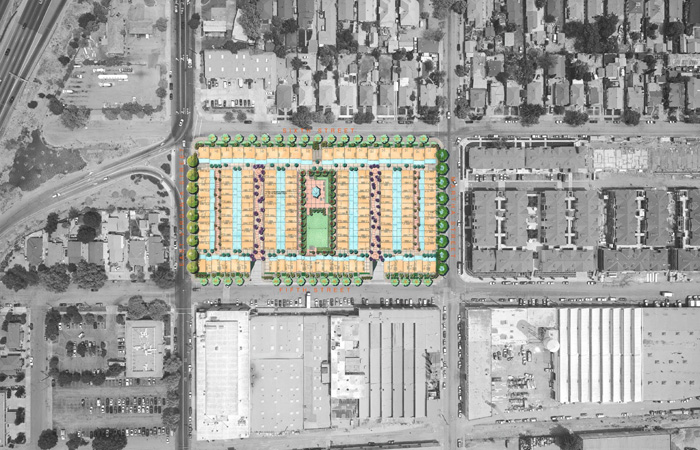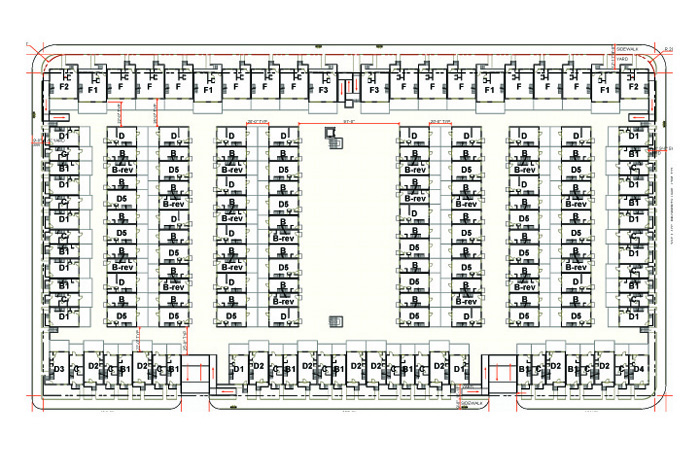virginia terrace
san jose, california
This urban/suburban infill project innovatively provides its inhabitants with the privacy and security of a single family detached dwelling. The high density housing project has underground parking, and each townhouse has its own private underground garage with secure door. Additionally, each unit has its own front yard. One side of the project faces a residential community while the other side faces industrial live/work studios.
The design of the project encourages communities that value pedestrians and social living.
The planning process of this project included working within the constraints of the urban context, working closely with neighborhood and governmental agencies, designing efficient yet practical habitable and outdoor spaces, and employed the use of “green” building technology and planning to promote sustainable community living.





