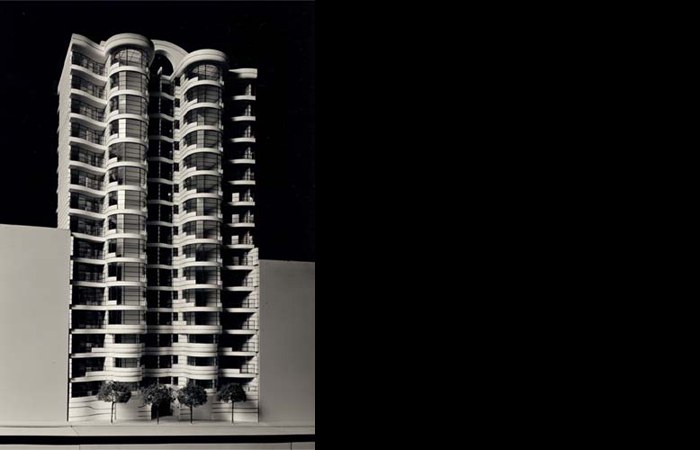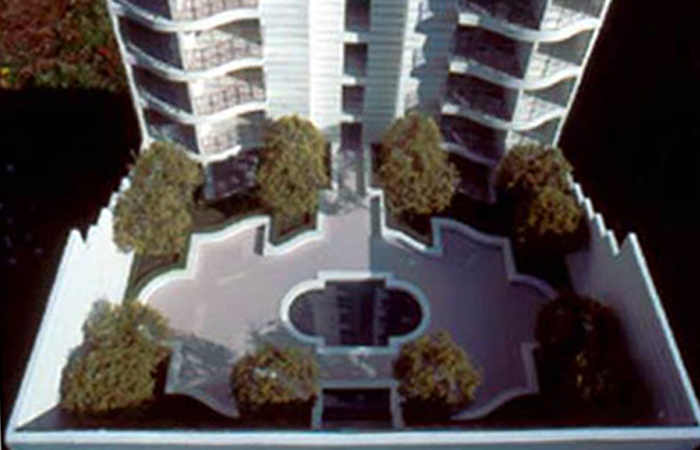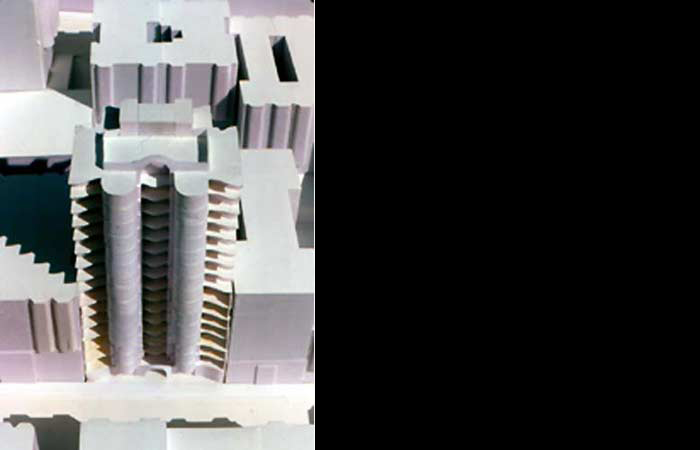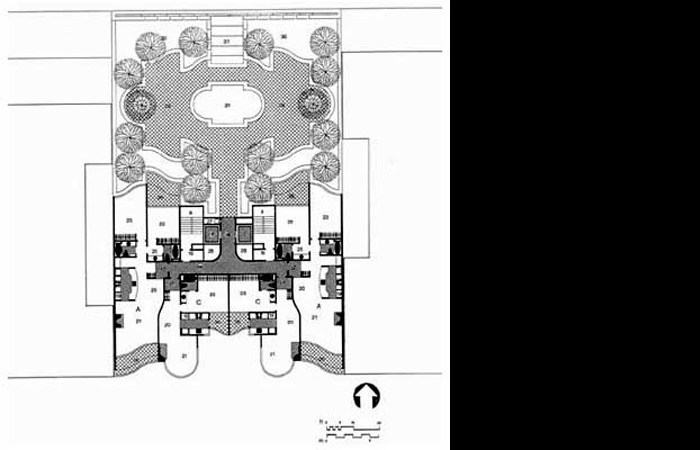bush street high-rise condominiums
san francisco, california
The Bush Street condominiums consist of 60 one and two bedroom units with fifteen residential floors over two levels of subterranean parking. The structural system is reinforced concrete frame. The residential units are laid out so that the living areas of each condo take advantage of the south view of the city as well as the natural sunlight. The bedrooms are placed at the building’s rear, away from the noise of the street. The bedrooms overlook a terraced garden with a cascading waterfall. The structure's form was developed from the adjacent buildings' context.






