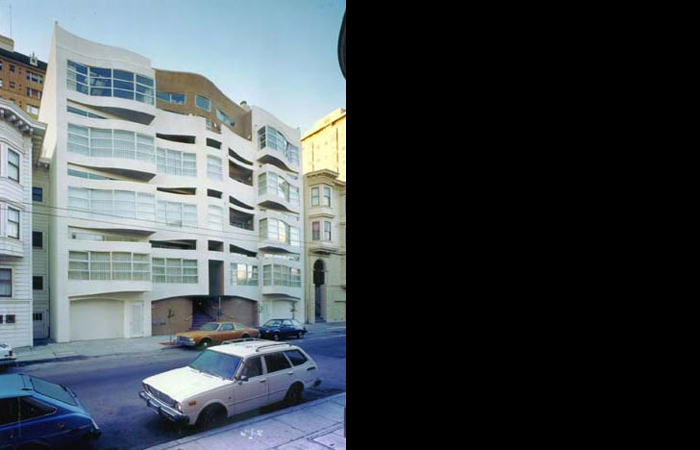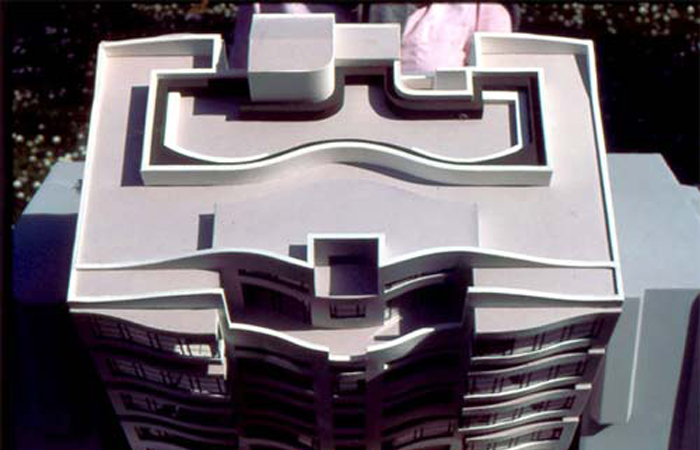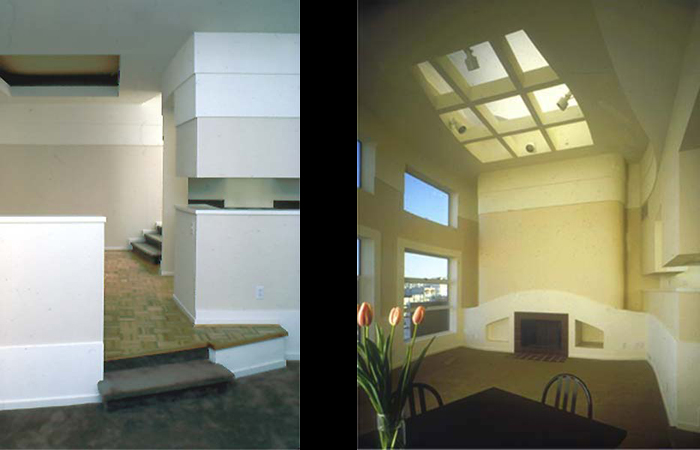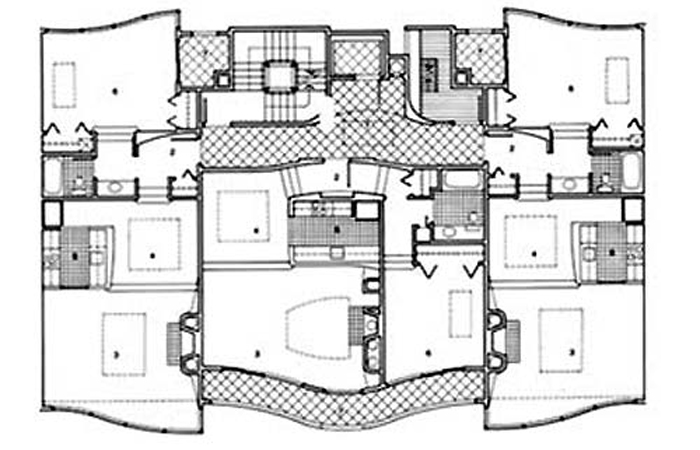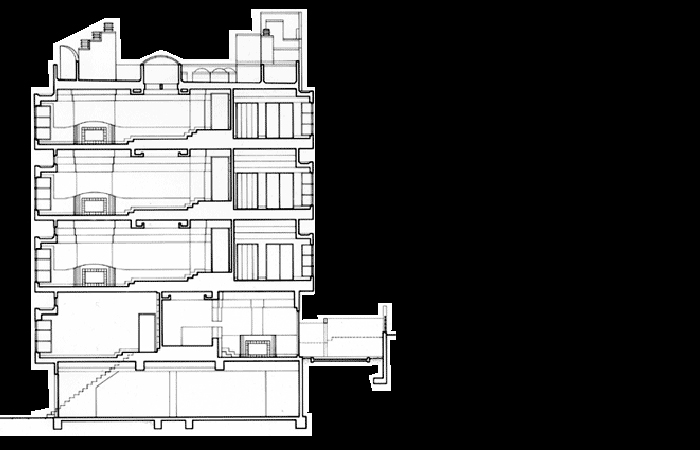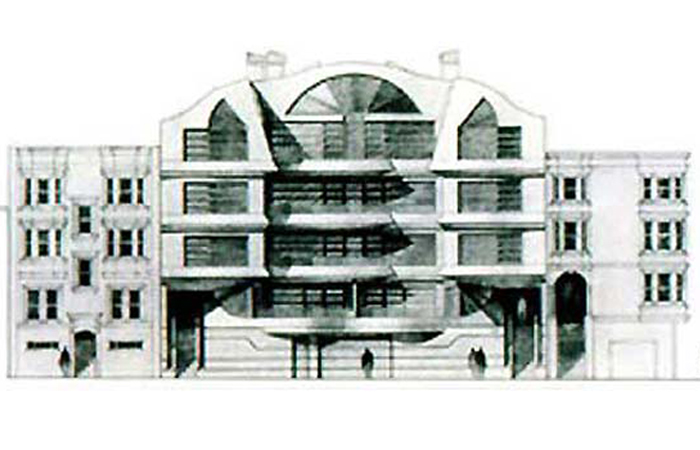clay street condominiums
san francisco, california
This five-story, eleven unit residential condominium is the highest wood frame building in San Francisco, standing at 62-feet high. The exterior finish of the building is stucco, painted in shades of gray and off-white. Despite the high density of the neighborhood, this Nob Hill location allows the two top floors of this condominium building panoramic views of the San Francisco Bay.
The design features curved bay windows to retain the fluidity of the street façade for which San Francisco is noted. Vertically, the bay windows alternate with clerestories creating a visual scale consistent with the surrounding older buildings, while allowing an expanded floor to floor deck dimension which is stepped back to layer the façade. The bedrooms are placed toward the back of the building. On the first floor, this relationship is changed, so that the living room can focus on a small formal garden on the outside of the site. Each unit has a fireplace.
The building design is derived from many basic design elements of the City and reworked so that it fits into the elegance of Nob Hill, while responding to the powerful physical context of urban San Francisco.

