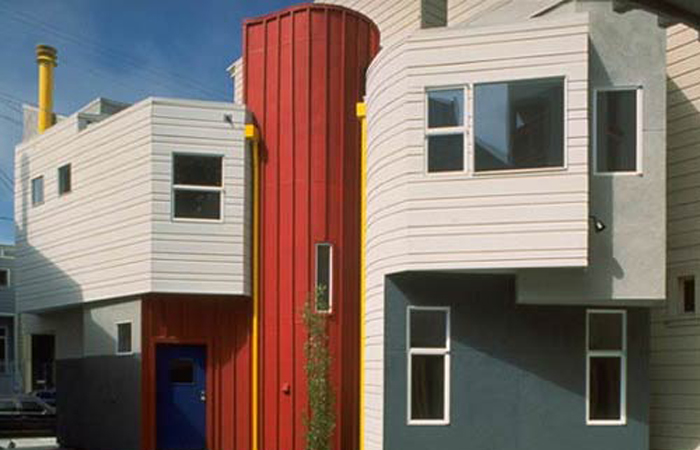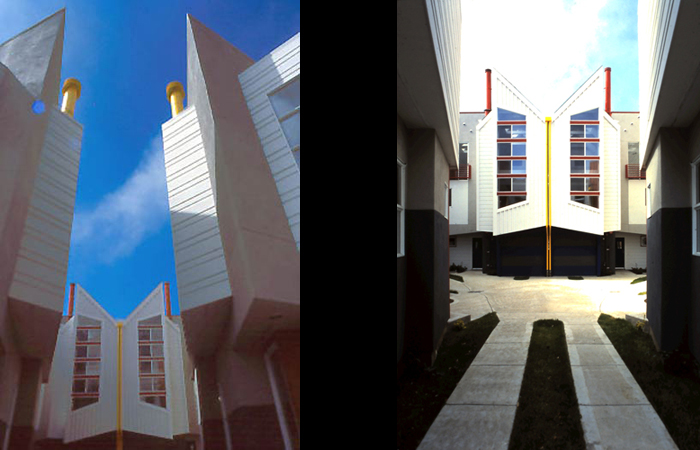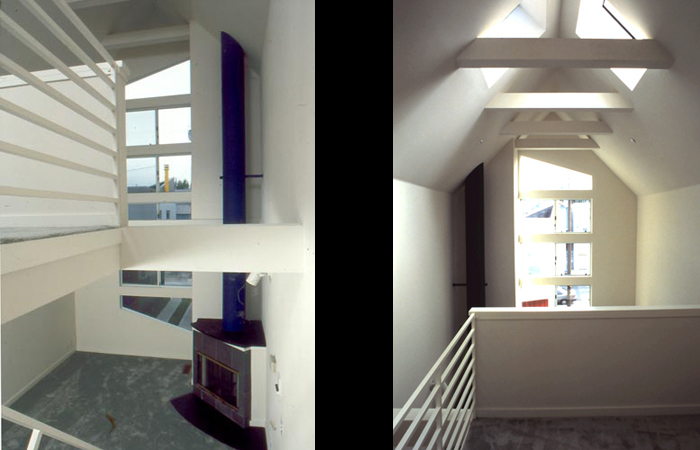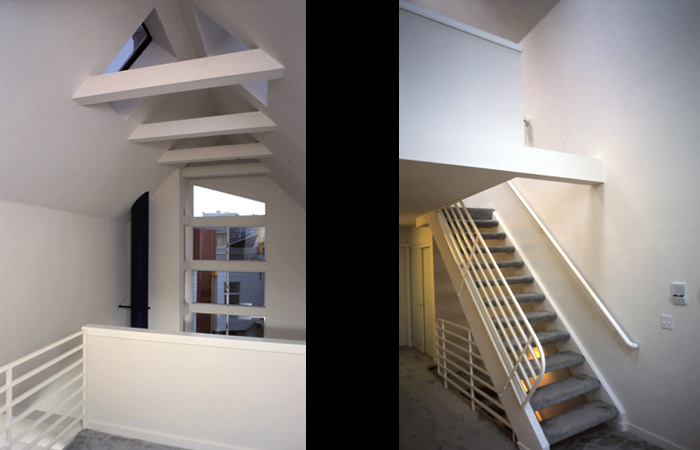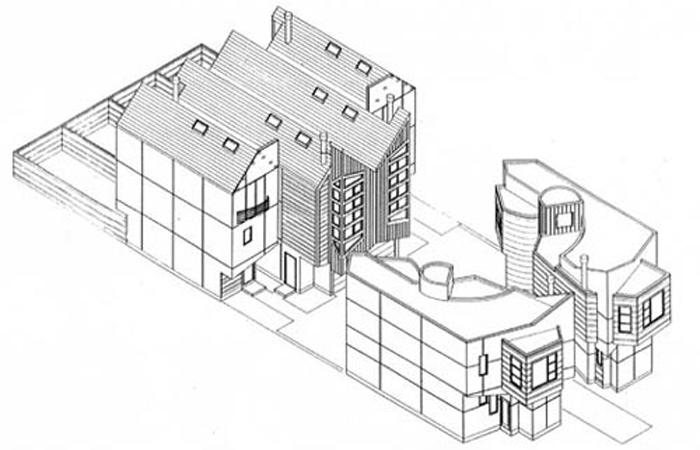oak street townhouses
san francisco, california
These detached, urban homes successfully combine affordability with a contemporary design. Despite limited space, each of the six homes contains two to four bedrooms, two bathrooms, an office space and private garden. Additional space is provided by sleeping lofts that are suspended above the second floor. An overflowing amount of light is brought into the units through enormous windows which make up the front façade of each townhouse. The solitude of the townhouses is further enforced by a sliding, painted wood entry gate which sets the units apart from the street.
Although located on a high-traffic thoroughfare in the Western Addition in San Francisco, the Oak Street houses have a sense of tranquility, resulting from their placement which encircles a courtyard at the center of the complex and the surrounding high fence.

