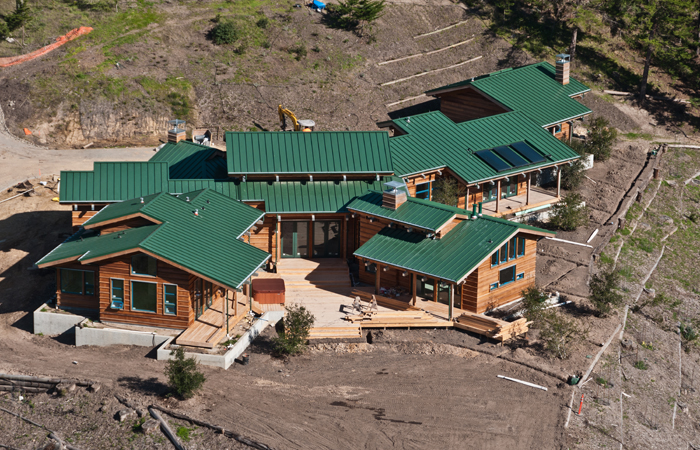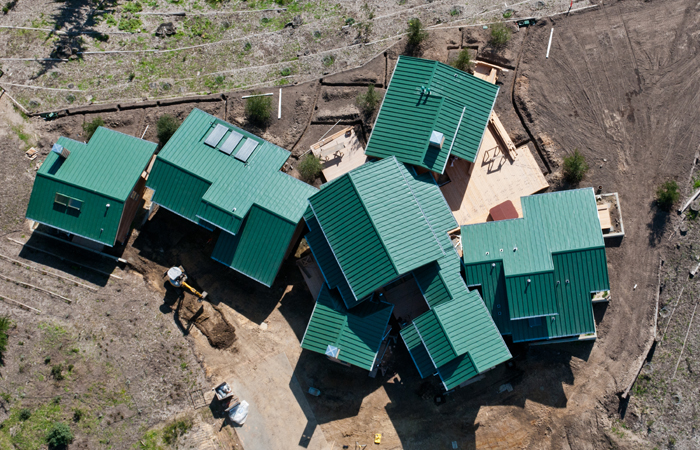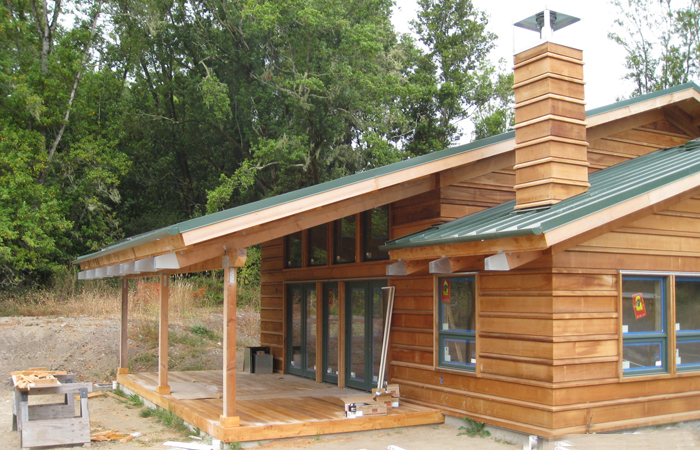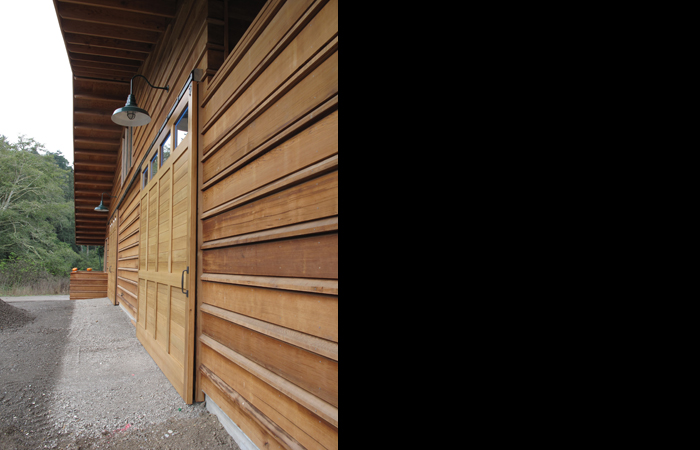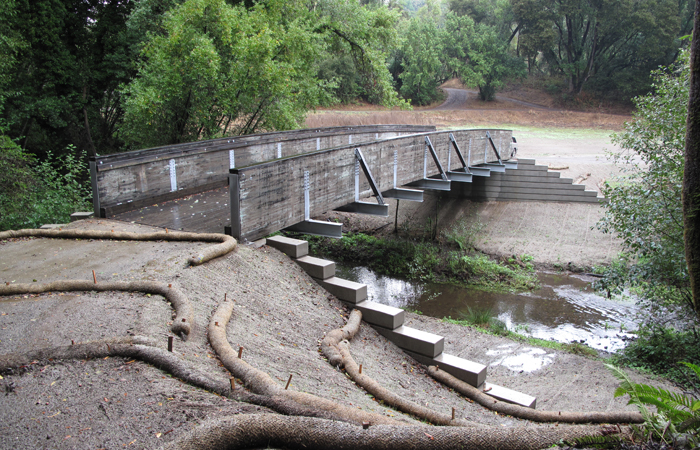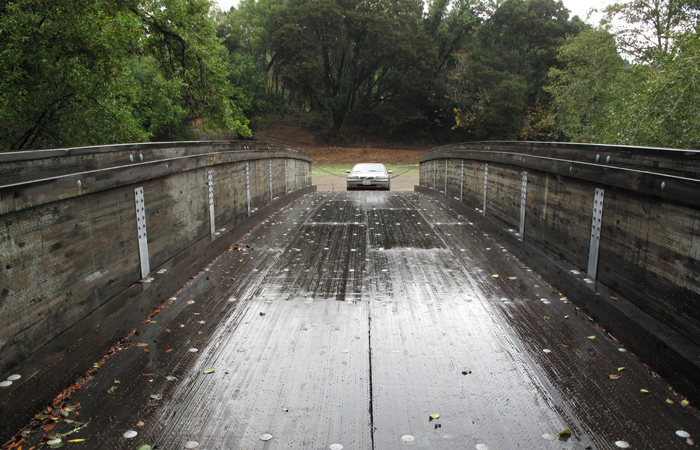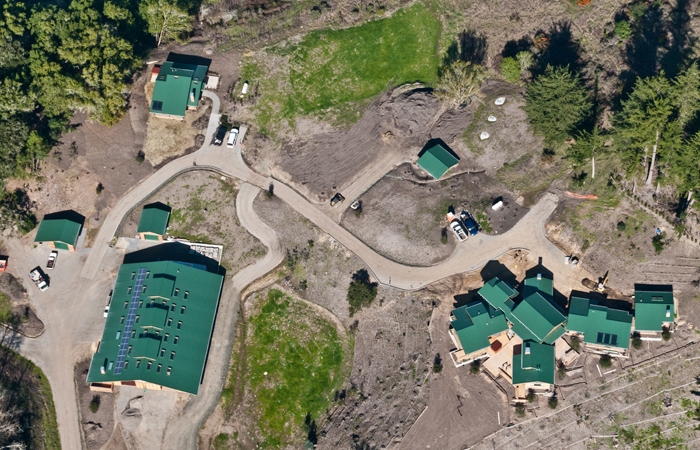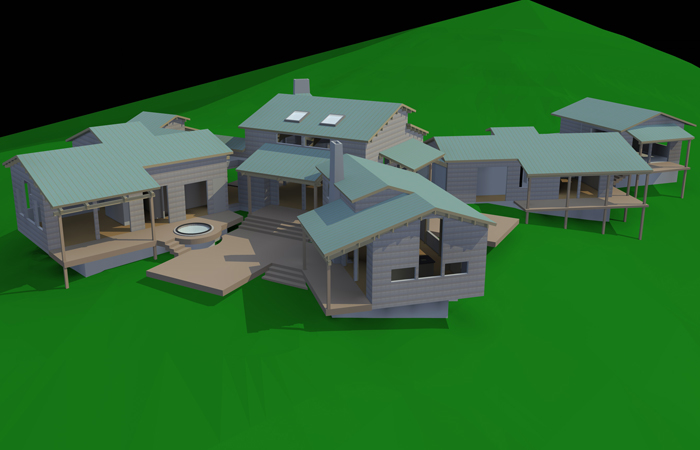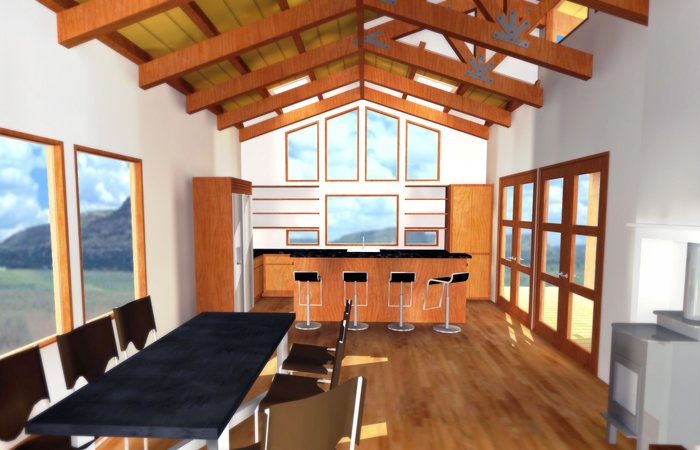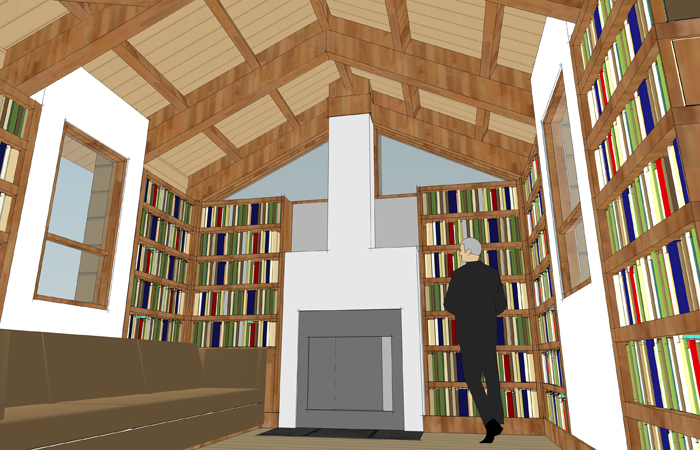osterweis ranch
bolinas, california
This project was conceived as a working ranch and organic vegetable farm. A chief project goal involved establishing a cohesive relationship between the site’s existing natural elements and the built structures. The house suggests a quaint village motif. The one-story house is broken up into smaller components (with varying rooflines), which surround the main living area and are joined together with outdoor areas and decks. The main building’s exterior carries on the aesthetic theme of a typical country barn. Horizontal natural cedar siding harmonizes with the dark green metal (stand-up seam) roof, reminiscent of the color of oak tree’s leaf. This effect further enhances the existing canopy of green evident throughout the project.
The workers’ house blends with the existing farm vocabulary evident in the main house. Placed on the edge of a tree line, the location marks the transition area between the forest and open meadow.
The barn is a traditional structure which follows the same architectural vocabulary/materials as the residential buildings. A series of small windows have been introduced to the roof design, which matches the scale evident in the siding details.

