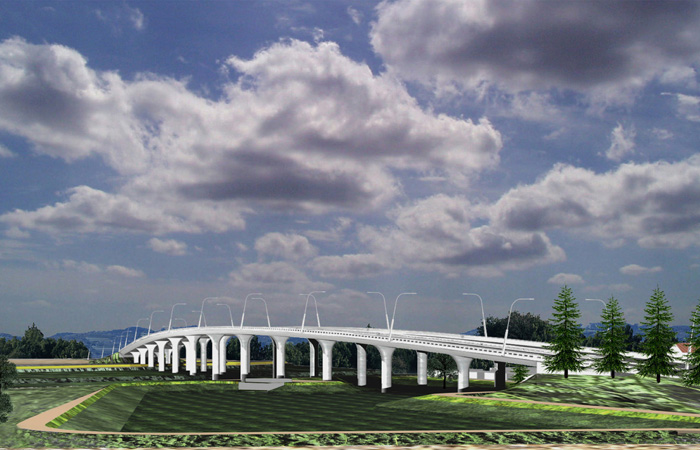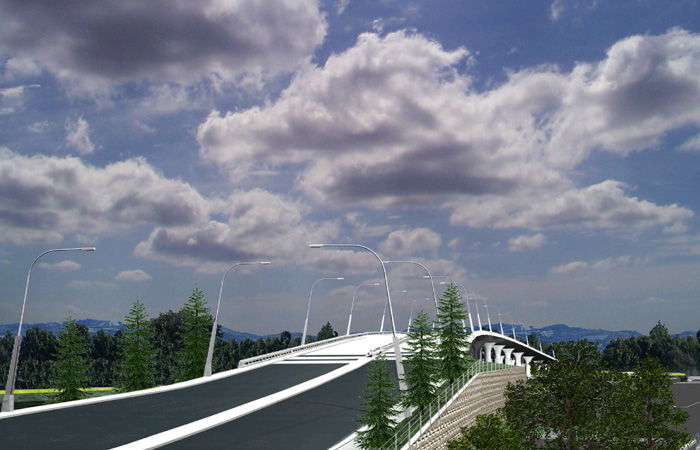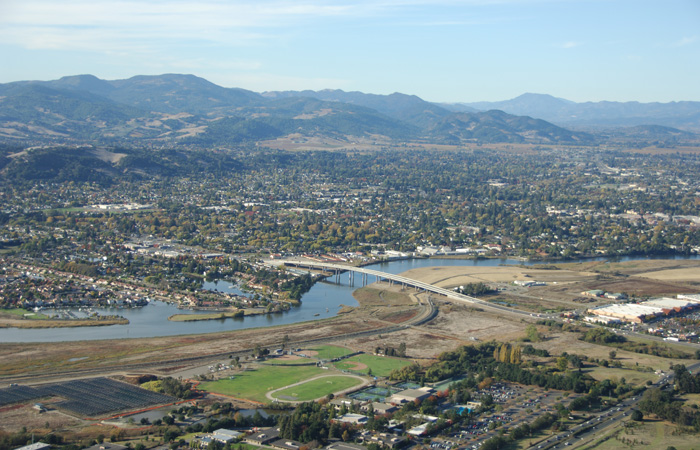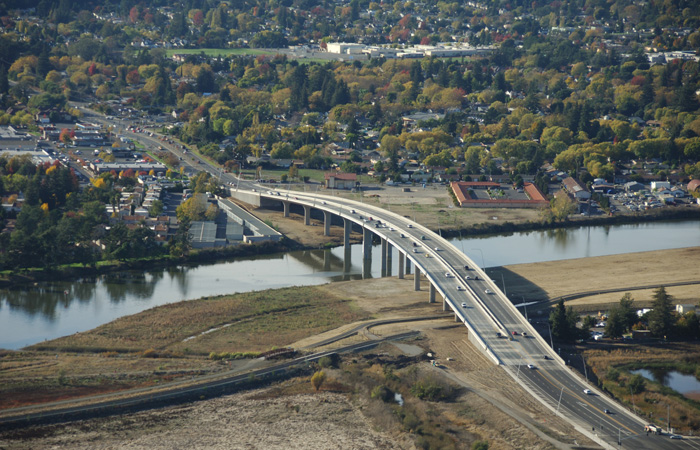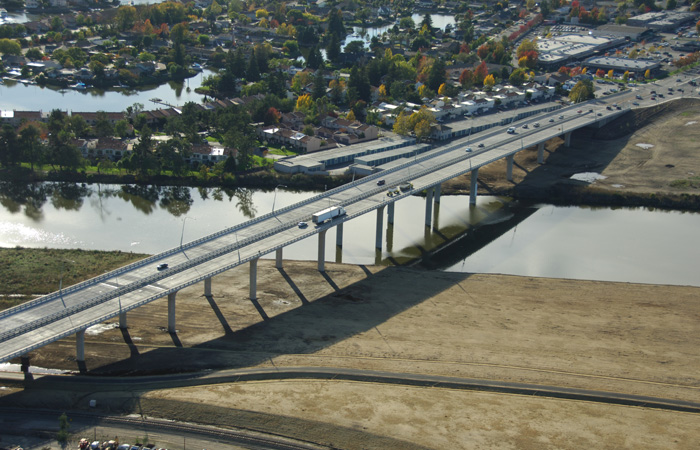maxwell bridge
napa, california
MacDonald Architects, in conjunction with URS engineering, provided aesthetic expertise for the replacement Maxwell Bridge over the Napa River and its flood plain.
The structure of the bridge was shaped to join the family of Bridges in the City of Napa. The architectural concept and its vocabulary of forms are influenced by the surrounding hills. There is a gateway at each end of the structure with crossings that are emphasized by the placement of handrails, guardrails, barriers, and shaped light poles.
To create and emphasize a gateway on either entry to the bridge, MacDonald Architects applied visual modulations to the street surface. Additionally, trees were planted at the street intersections leading up to the bridge to emphasize the earth mounds at the bridge touchdown points.
An elongated octagonal column shape is used to reinforce the upper pier elements. The upper pier shape is flush with the side of the viaduct. This unifies the concrete structure and its sloped elements, reinforcing the overall lightness of the massing.
The shaped side of the bridge viaduct was used on the barrier exterior. These elements provide continuity across the entire bridge span. The open barrier enhances the visibility for the user and the openings allow light to flow over the road surface. Mirrored on both sides of the pathway, the barrier composition creates a visual symmetry and rhythm, which is further enhanced by the placement of the lamp poles.

